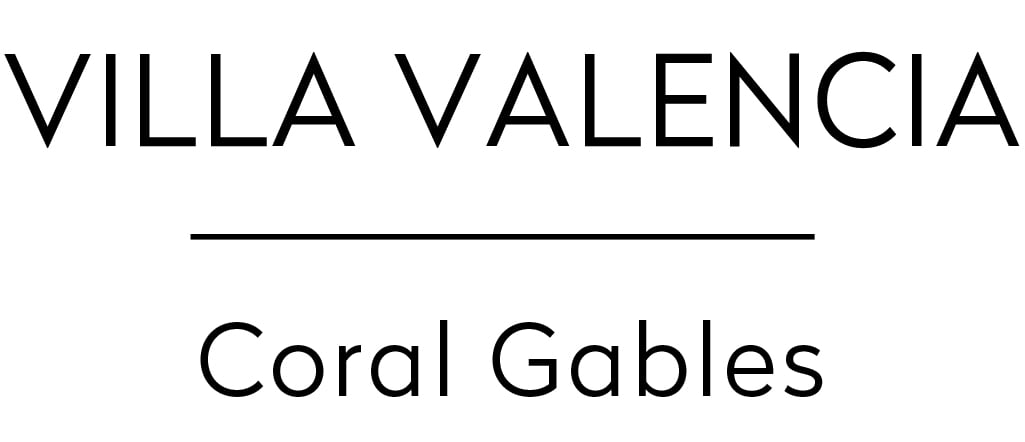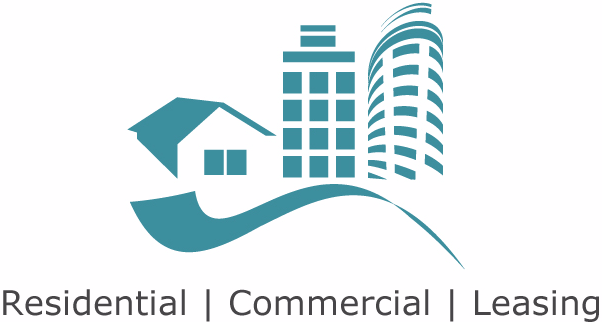• 39 three-six (3-6) bedroom residences ranging from 2,616 - 6,263 AC SF
• Most residences have outdoor terraces ranging from 254 - 4,600 SF
• Beautiful city, water and golf course views
• All residences delivered furniture ready
• 3 Penthouse residences
• 24-hour attended private residential lobby
• Onsite valet, at your service
• Onsite gated, secure parking garage
• Lush 10,000 SF onsite park and garden with shade trees
Villa Valencia Coral Gables - Amenities
• Grand building entrance with lobby lounge
• Covered garden and valet waiting area
• Over 19,000 SF of residential amenities
• Drawing room with serving kitchen for refreshments, perfect for casual hosting Boardroom with conference center
• Library with generous outdoor terrace overlooking the park
• Entertainment space with billiards, golf simulator and driving simulator
• Pool Deck featuring two summer kitchens and relaxation sunbeds
• 78-foot resort-style pool with lap lane and waterfall
• Cucina, featuring a full kitchen and bar for entertaining, which opens to the pool deck
• State-of-the-art fitness center with spaces for yoga, weights, cardio,
• Pilates and stretching
• Spa and wellness center with treatment room, Hammam, hydrotherapy plunge pools, and his-and-her saunas, steam rooms, and experience showers
• Dog park with artificial turf and dog run
• Golf carts available to take to The Biltmore or Downtown Coral Gables


SHARE THIS PAGE