This website provides comprehensive information about Colonnade at Dadeland. Click on the links above to access detailed information and up to date inventory of the condos for sale and rent at Colonnade at Dadeland. You will find all the real estate details including: price, real estate taxes, year built, floor plans, location with map, photo gallery, request a showing and more.
Colonnade at Dadeland - Description
The Colonnade at Dadeland Condos located in the heart of Dadeland Kendall Miami is a real find. Featuring a distinctive Miami architecture, beautifully finished condos, assigned parking and great location. Colonnade at Dadeland Condo is located at 8390 SW 72nd Ave and 8395 SW 73rd Ave. Within close distance to the heart of Miami known for its fine dining and shops. With its cozy and serene surroundings, Colonnade at Dadeland Condos will surely make you feel at home. Colonnade at Dadeland are built more like a boutique condo with only 297 total units. Colonnade at Dadeland Condos has a selection of units that puts creativity and choice. Colonnade at Dadeland luxury amenities reflect the highest quality of craftsmanship, design and attention to detail. They are as beautiful as they are functional. In addition, a variety of special features and services are yours for the asking. Colonnade's elegant environment of pampering and prestige is unsurpassed in Dadeland.
Colonnade at Dadeland - Building Features and Amenities
Colonnade at Dadeland was designed to bring Downtown Kendall a "gold standard" for elegant city living. A self-contained private enclave, its two 10-story towers are encircled by landscaped gardens and colonnaded sidewalks, tree-lined pedestrian walkways and a park. Each of the two towers at Colonnade at Dadeland includes its own courtyard, with a palm-shaded private pool, sundeck and spa. Residents in each building enjoy their own elegant lobby, private gym and reserved garage parking.
• 24 hour Attended Lobby
• Full-Time Valet Service
• Professionally Decorated Lobby and Community Spaces
• Controlled Access to Private Parking Garage
• Fully-Equipped Fitness Center with Men and Women's Lockers
• Steam Baths
• Brick Paved Walkways
• Private Sundeck with Heated Pool and Spa
• Mediterranean-Style Railings, Trellises and Awnings
• Park and Landscaped Gardens with Mediterranean-Style Fountain
• Walk to Downtown Kendall Dining, Shopping, Entertainment
• Easy Access to Major Roadways
Colonnade at Dadeland - Condo Features
• 9' High Ceilings
• 18''x18'' Ceramic Tile Flooring in Foyer
• Choice of Designer Carpeting in Bedrooms and Living Areas
• Pre-Wired for Ceiling Fans in Bedrooms, Living Room and Den
• Braced Outlet for Lighting Fixture in Dining Area
• Pre-Wired for Cable Outlets in Bedrooms, Living Room and Den
• Braced Outlet for Lighting Fixture in Dining Area
• Pre-Wired for Category 5 High-Speed Internet
• Textured Ceilings and Walls Throughout Living Areas
• Interior Doors with Colonial Wood Moldings and Lever Handles
• Ventilated Shelving in Closets
• G.E. Full-Sized Stackable Washer-Dryer
• High-Efficiency Central A/C and Heating System with Humidstat
• Marble Window Sills Throughout
• Decora Light Switches
• Fire Protection Sprinkler System with Smoke Detectors
Colonnade at Dadeland - Kitchen Features
• 18"x18" Ceramic Tile Flooring
• G.E. Profile Stainless Steel Appliance Package
• 22 Cu, Ft. Side By Side Refrigerator with Ice and Water in Door
• Multi-Cycle Pot Scrubbing Dishwasher
• Built-in Microwave Oven with Integral Hood and Light
• Self-Cleaning Electric Range with Smooth Porcelain Cooktop
• Traditional Custom Wood Cabinetry
• Granite Countertops and Backsplash
• Breakfast Bar (per plan)
• Double Stainless Steel Sink
• "Moen" Faucet with Sprayer
• Built-in Pantry (per plan)
• Halogen Track Lighting
Colonnade at Dadeland - Condo Master Baths
• 12"x 12" Imported Ceramic Tile Flooring with 8"x10"on Shower
• Walls, plus Elegant Coordinating Wall Accent in Bath Suite
• Custom 36" Raised Designer Wood Cabinetry
• Double Vanities with Cultured Marble Vanity Tops
• Roman Tub (per plan)
• "Moen" Villeta Series Faucets
• "Moen" Villeta Series Accessories
• Glass Shower Enclosure
• Medicine Cabinet with Beveled Edge Mirror
• Oversize Vanity Mirror with Theatrical Lighting
• Textured Ceilings and Smooth Walls
Colonnade at Dadeland luxury amenities reflect the highest quality of craftsmanship, design and attention to detail. They are as beautiful as they are functional. In addition, a variety of special features and services are yours for the asking. Colonnade at Dadeland's elegant environment of pampering and prestige is unsurpassed in Dadeland.
Colonnade at Dadeland Condo Association
Management Office
8390 Southwest 72nd Avenue Miami, FL 33143
(305) 663-5454
If you are looking to buy or rent a townhome at Colonnade at Dadeland you are in the right place. You won't find a website with a more comprehensive and well-presented summary of all the Colonnade at Dadeland and real estate property details.
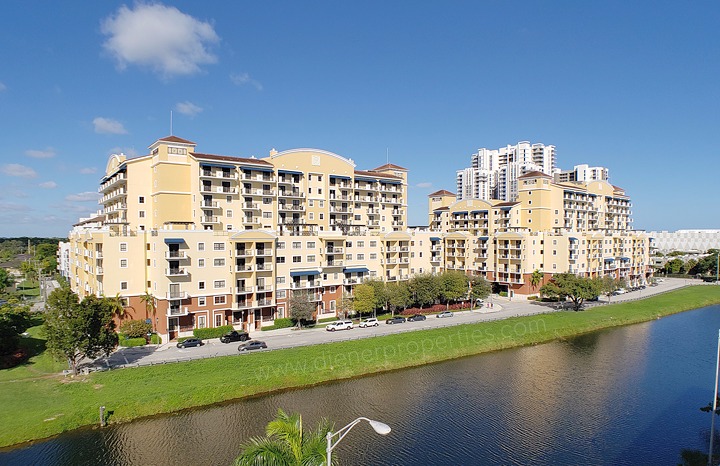
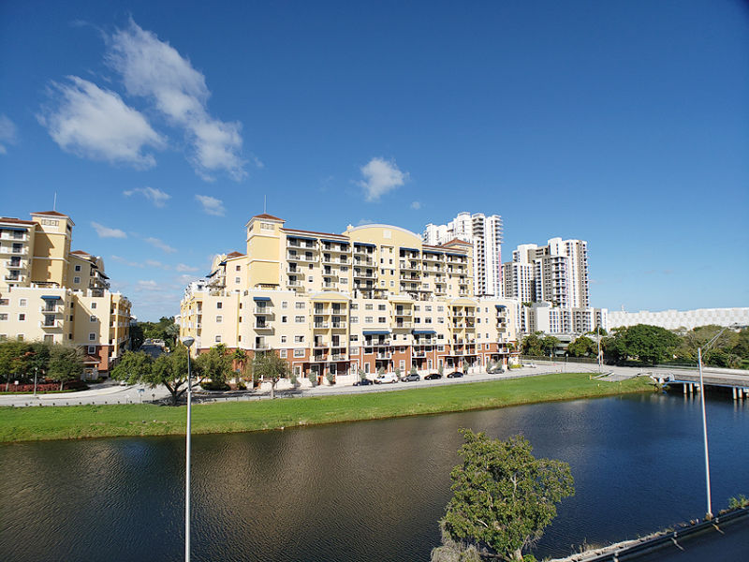
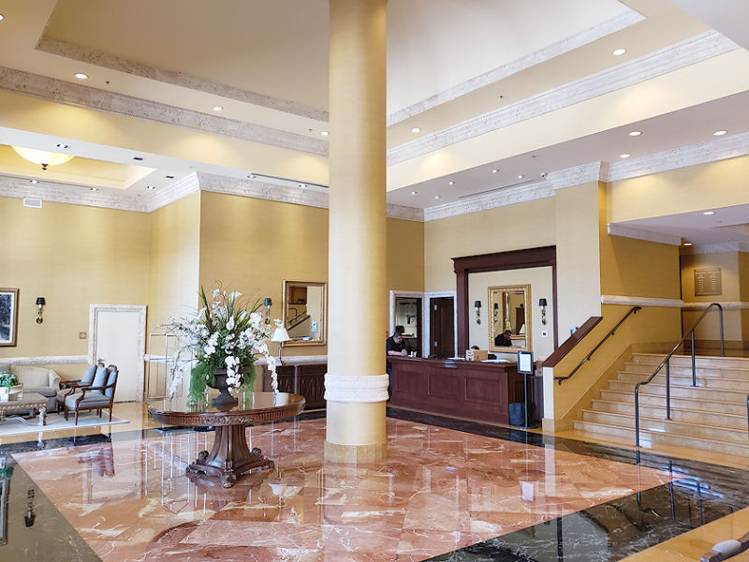
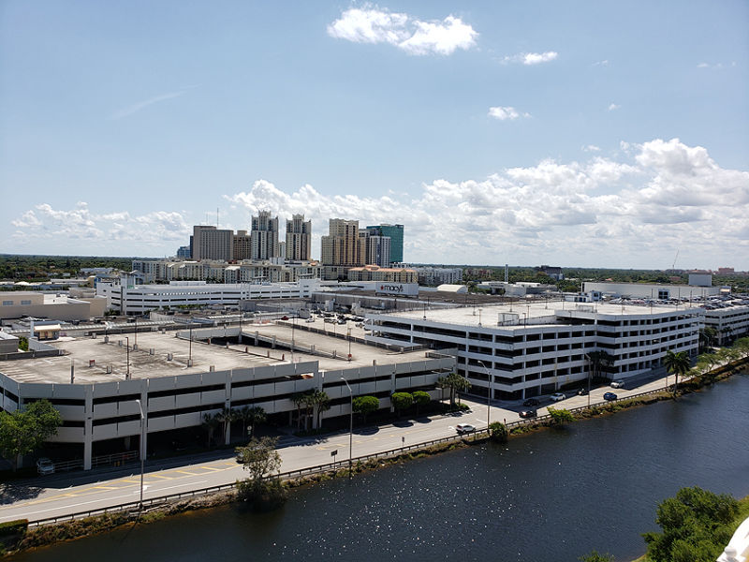
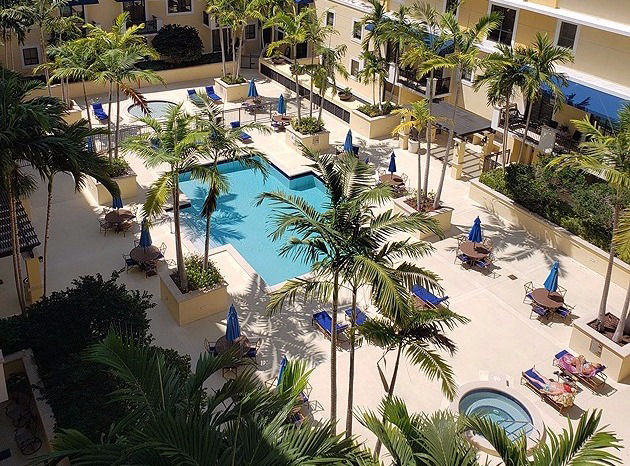
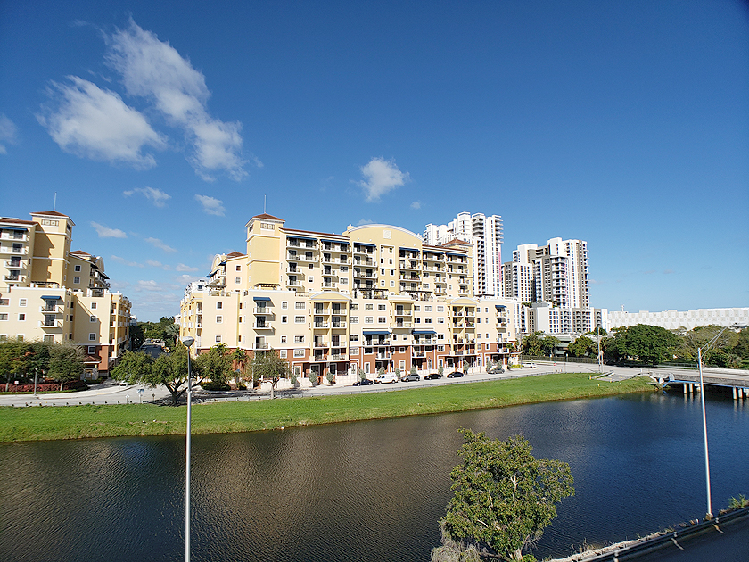
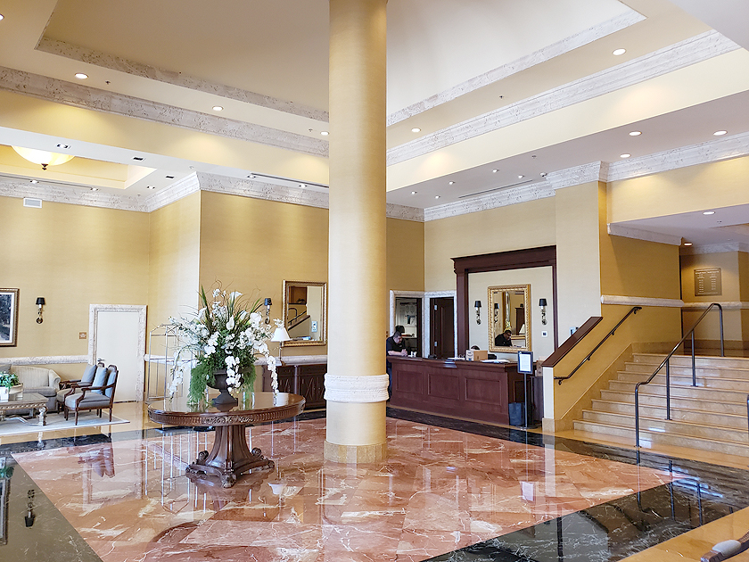
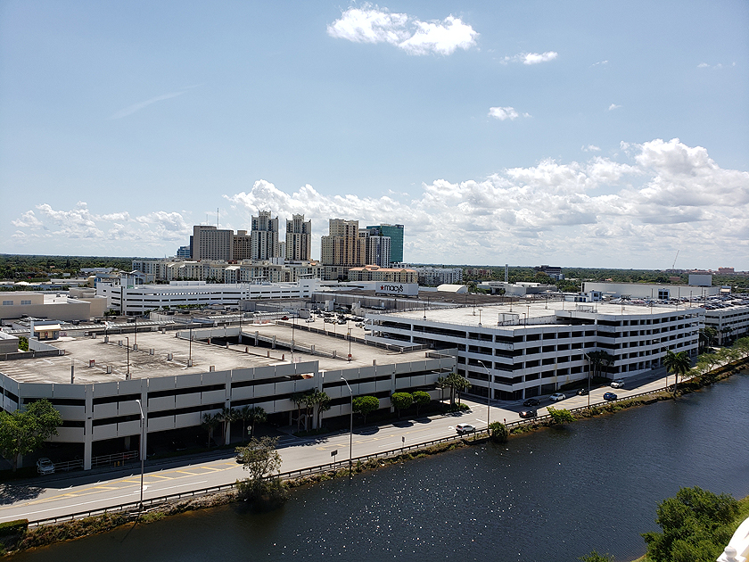
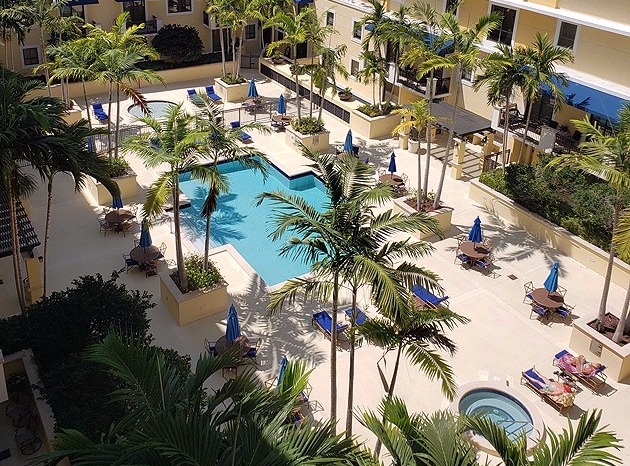
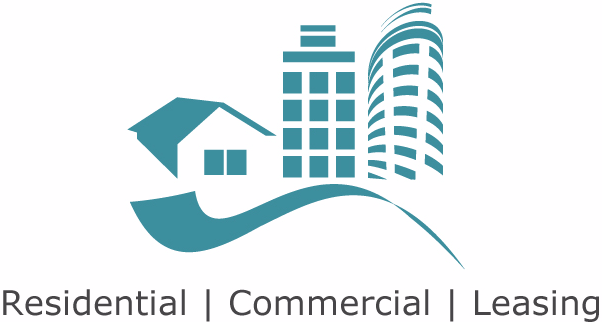
SHARE THIS PAGE