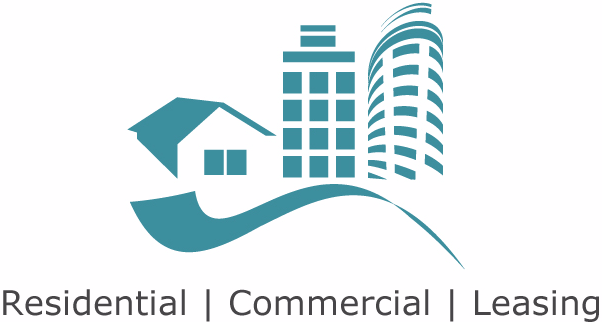This website provides comprehensive information about Brickell Flatiron. See the most up to date condo inventory for sale and rent at Brickell Flatiron. Click on the links above to access detailed information about the condos for sale and apartments for rent at Brickell Flatiron. You will find all the real estate details including: price, real estate taxes, year built, property floor plan size, location with map, photo gallery, request a showing and more...
Brickell Flatiron - Description
Brickell Flatiron condo is a 64-story luxury high-rise building located on Brickell featuring 527 residences and soars 736 feet into the Miami skyline. With many different floor plans ranging in size from 730-2,594 sf, plus penthouses there are multiple luxury choices which include over 9-foot ceilings in the tower residences and over 10-foot ceilings in the PH levels. Brickell Flatiron embodies the new sophistication that is Miami, located in the vibrant Brickell District area, a world-renowned financial center and business district where art and cultural museums, banks, government offices, restaurants, cafes, parks and clubs coexist. Brickell Flatiron condos feature best in class amenities, incredible bay, city and ocean views, year round bay breeze all within walking distance to the heart of Brickell known for its fine dining and shops. Amenities include; concierge, valet parking, rooftop pool, spa, state of the art gym, elliptical terraces, meeting facilities and much more...
If you are looking to buy or rent a condo at Brickell Flatiron building you are in the right place. You won't find a website with a more comprehensive and well-presented summary of all the Brickell Flatiron condos and real estate property details.
















SHARE THIS PAGE