This website provides comprehensive information about the Vue at Brickell. See the most up to date condo inventory for sale and rent at Vue at Brickell. Click on the links above to access detailed information about the condos for sale and apartments for rent at Vue at Brickell. You will find all the real estate details including: price, real estate taxes, year built, property floor plan size, location with map, photo gallery, request a showing and more...
Vue at Brickell - Description
The Vue at Brickell condo is a 36-story luxury high-rise building located in the heart of Brickell featuring 323 total units soaring into the Miami skyline. With a wide variety of floor plans ranging in size from 737-1,551 sf, there are multiple luxury choices which include floor to ceiling windows, huge balconies and amazing views. All the the units at the Vue at Brickell spell elegance where you can feel the warm ocean breeze or simply enjoy the breathtaking views. The Vue at Brickell embodies the new sophistication that is Miami, located in the vibrant Brickell area, a world-renowned financial center and business district where art and cultural museums, banks, government offices, restaurants, cafes, parks and clubs coexist.
Vue at Brickell is one of the landmark condominiums on South Miami Ave. With its cozy and serene surroundings, the Vue at Brickell will surely make you feel at home. Vue at Brickell is built more like a boutique condominium which offers a selection of units that puts creativity and choice. Vue at Brickell condos feature best in class amenities, incredible bay, city and ocean views, year round bay breeze all within walking distance to the heart of Brickell known for its fine dining and shops. Amenities include; concierge, valet parking, swimming pool, gym, Jacuzzi and much more...
If you are looking to buy or rent a condo at Vue at Brickell building you are in the right place. You won't find a website with a more comprehensive and well-presented summary of all the Four Seasons Miami condos and real estate property details.
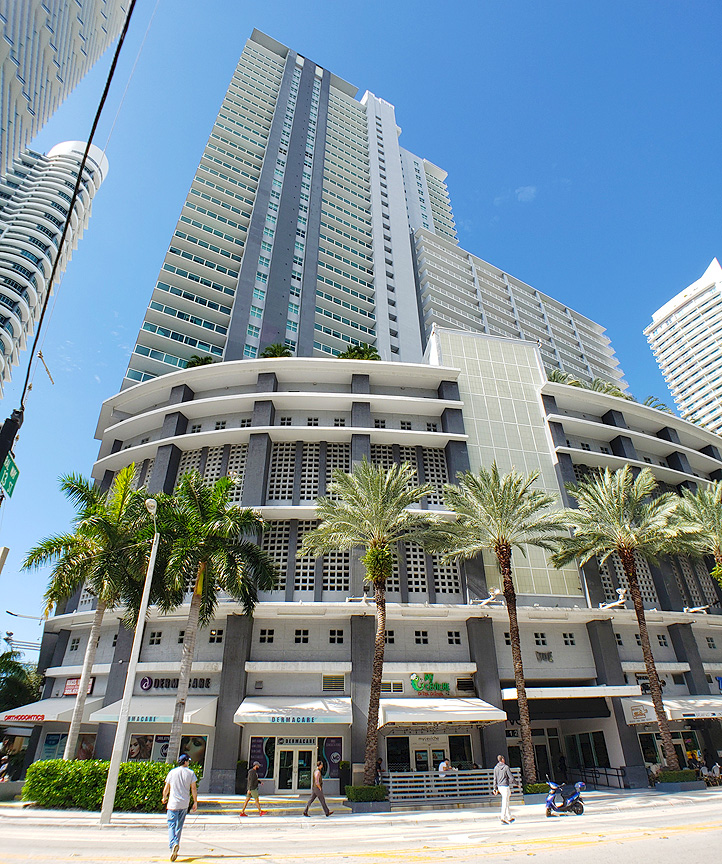
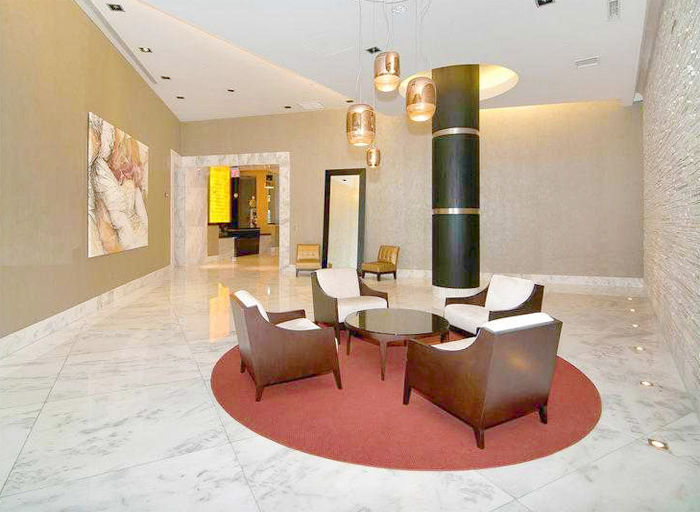
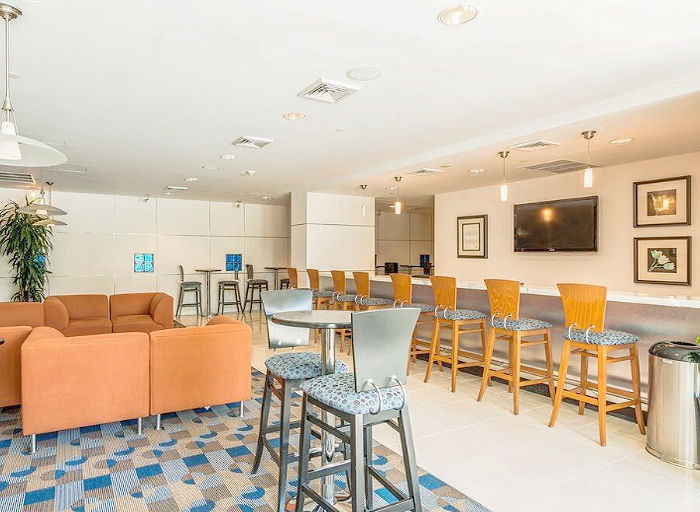
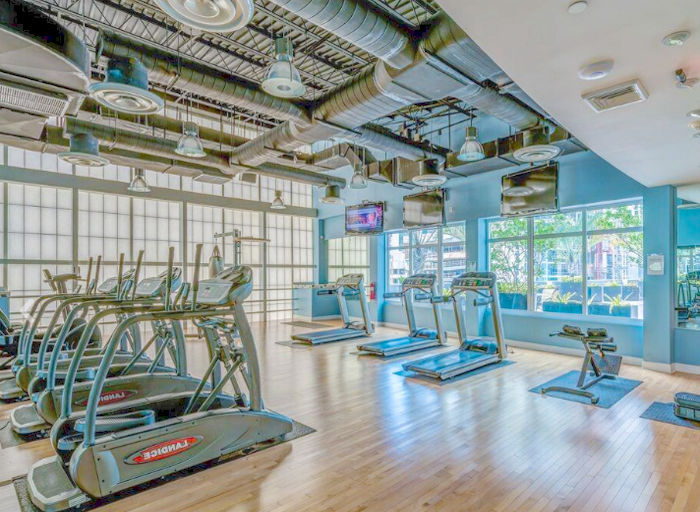
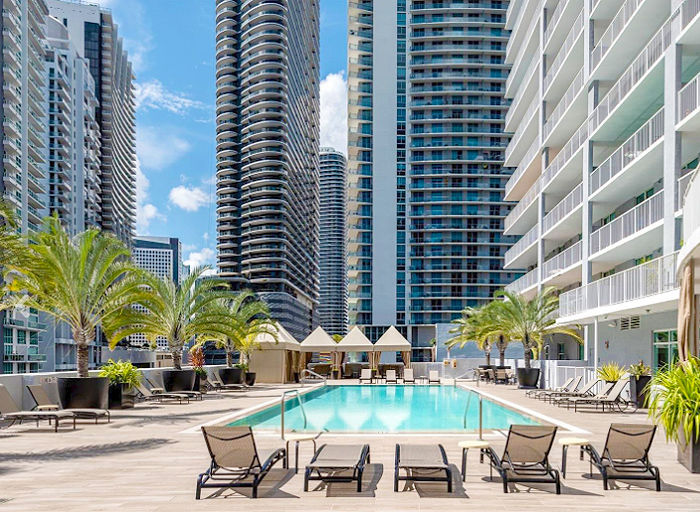
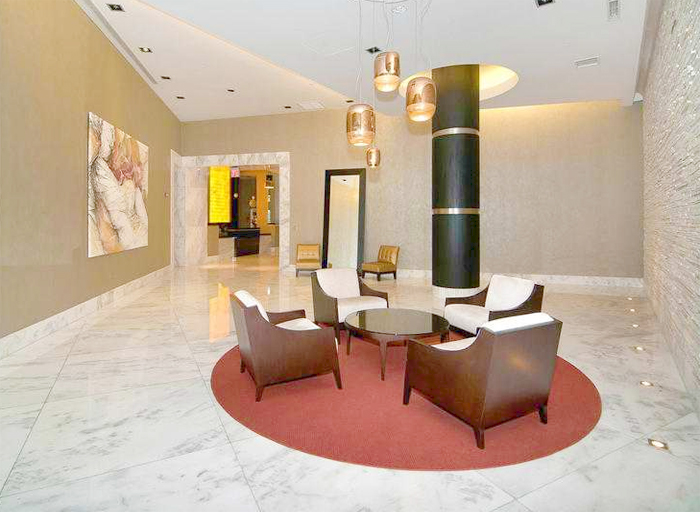
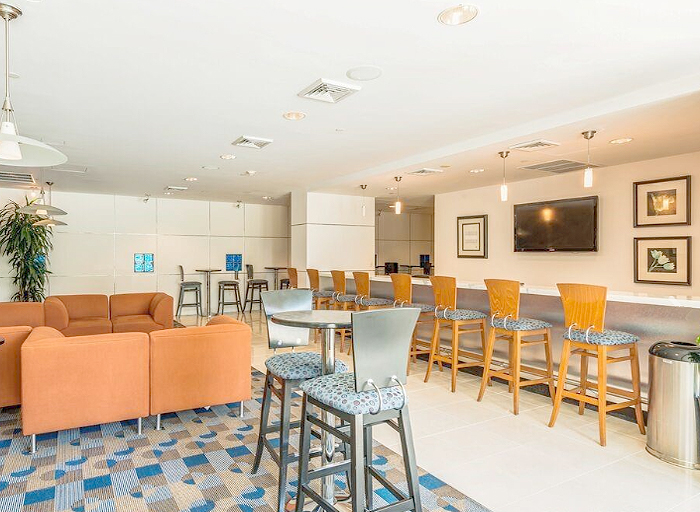
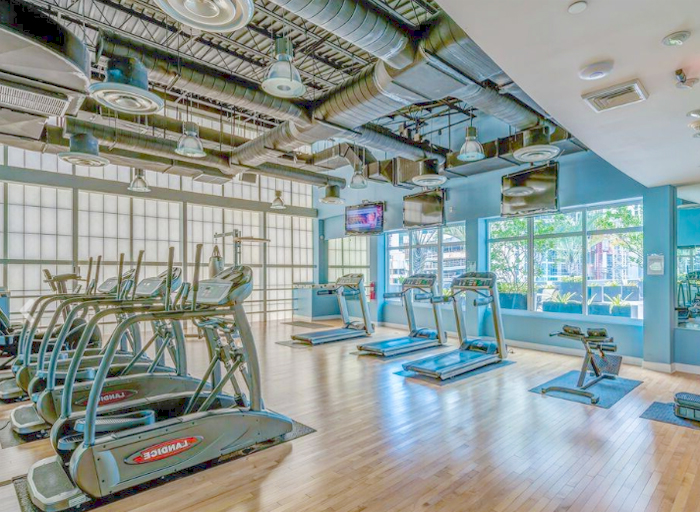
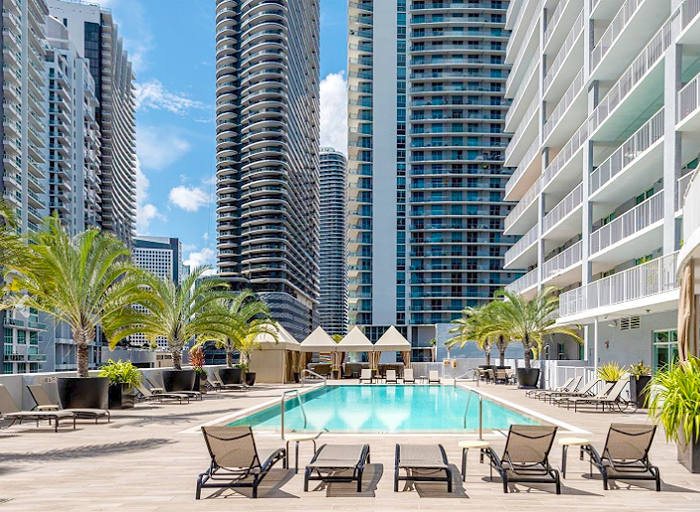

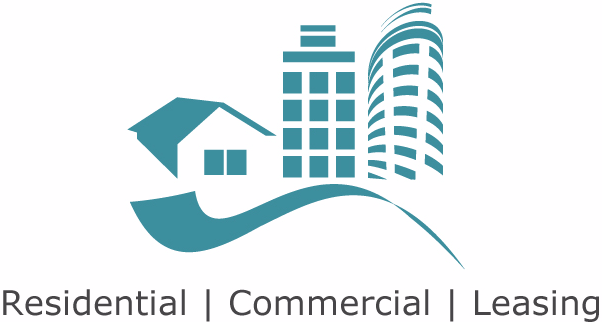
SHARE THIS PAGE