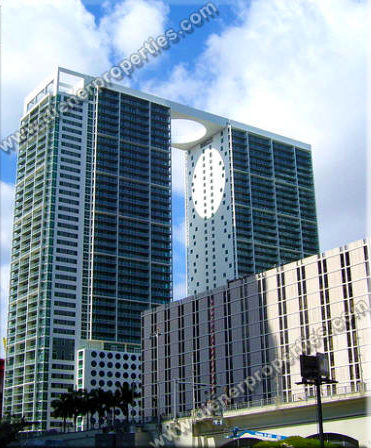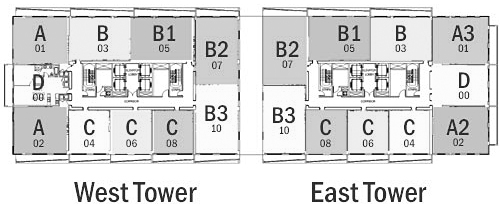This website provides comprehensive information about 500 Brickell. Click on the links above to access detailed information and up to date inventory of the condos for sale and rent at 500 Brickell. You will find all the real estate details including: price, real estate taxes, year built, floor plans, location with map, photo gallery, request a showing and more.
500 Brickell - Description
500 Brickell is situated across the river from Downtown while keeping the Brickell address and mystic. In the heart of the Financial District in Miami, 500 Brickell provides residents with a beautiful 3-acre water-front park and a historic church, and walking distance from the Metromover giving easy access to all mass transportation to Downtown, Brickell, and beyond. 500 Brickell condo offers a whole new level of Japanese designed finger touch technology to enable its residents to access many of the building's services. Other amenities include a 42nd floor rooftop infinity edge pool, billiards, wine cellar, spa and fitness rooms and a theater. Naturally, the views will be superb; as will the valet and concierge service, and condo security too. Residences are pre-wired for WiFi and other services and will feature the best in kitchen and bathroom appliances, design and materials.
If you are looking to buy or rent a condo at 500 Brickell building you are in the right place. You won't find a website with a more comprehensive and well-presented summary of all the 500 Brickell condos and real estate property details.
Enter 500 Brickell Condo Home Page



SHARE THIS PAGE