This website provides comprehensive information about Via Veneto Coral Gables. Click on the links above to access detailed information and up to date inventory of villas and townhomes for sale and rent at Via Veneto Coral Gables. You will find all the real estate details including: price, real estate taxes, year built, floor plans, location with map, photo gallery, request a showing and more.
Via Veneto Coral Gables - Description
Via Veneto Coral Gables is located on the exclusive Palermo Ave in the "City Beautiful" - Coral Gables. Via Veneto Coral Gables is an exquisite community consisting of just 10 luxury, tri-level townhome villas located within minutes of downtown Coral Gables just steps away from the finest restaurants and boutiques South Florida has to offer. A must for anyone who appreciates architecture, Via Veneto Coral Gables is a striking home with all-round city access guaranteed by it's perfect location. The residences also benefit from an incredible sense of space and freedom thanks both to high ceilings and living space afforded to each unit. Terraces and luxurious fittings complete the picture for this exclusive project.
Crafted by Nelson de Leon with interiors by Sensi Casa, these townhomes epitomize architectural elegance and modern luxury. Residents can choose from three distinct floorplans, each featuring high-end finishes and appliances. Highlights include a private elevator, a MiaCucina-designed kitchen with Sub Zero/Wolf appliances, a quartz island, custom cabinetry, and an outdoor kitchen on the terrace. The primary suite offers dual walk-in closets, a private balcony, and a luxurious bathroom with a frameless walk-in shower and deep soaking tub. Starting at $5.7M, these townhomes seamlessly integrate indoor and outdoor living, capturing the essence of contemporary Coral Gables lifestyle.
If you are looking to buy or rent a property at Via Veneto Coral Gables you are in the right place. You won't find a website with a more comprehensive and well-presented summary of all the Via Veneto Coral Gables townhomes and real estate property details.
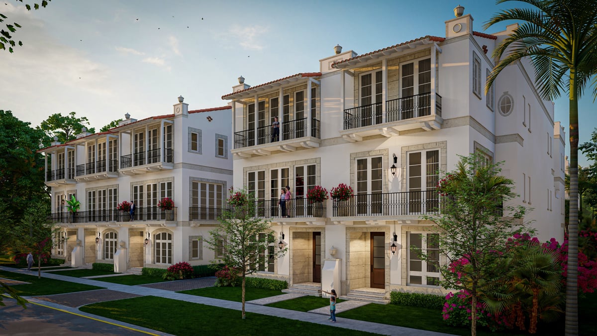
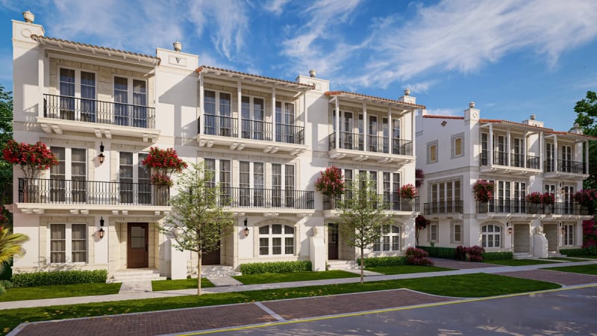
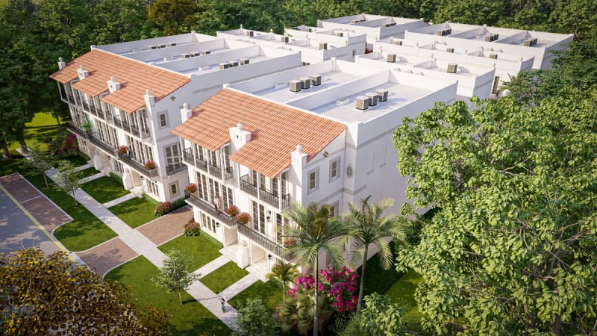
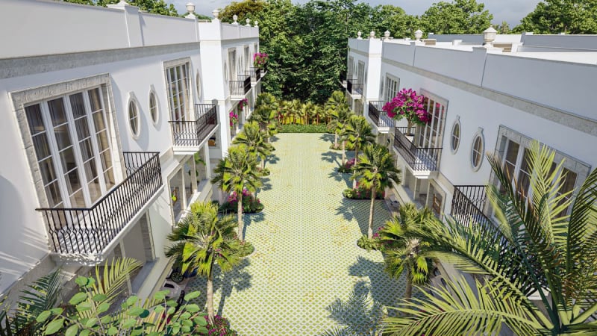
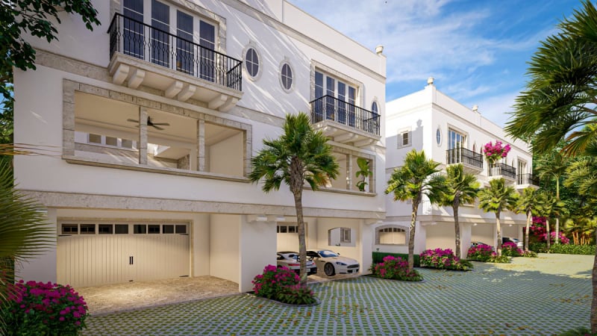
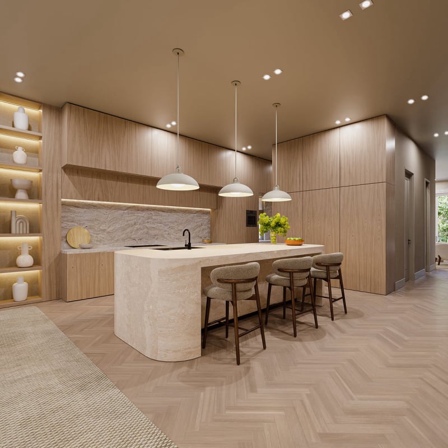
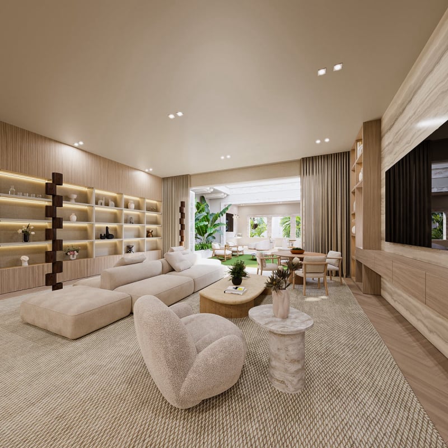
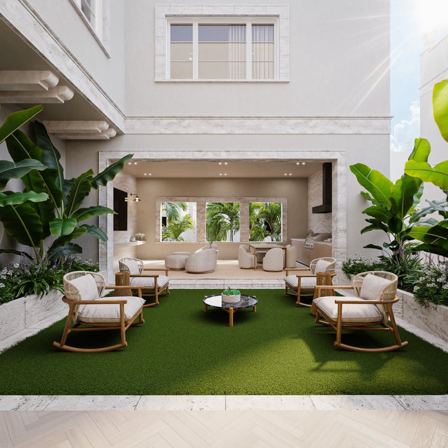
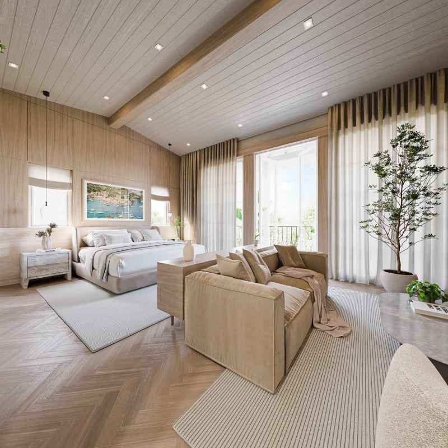
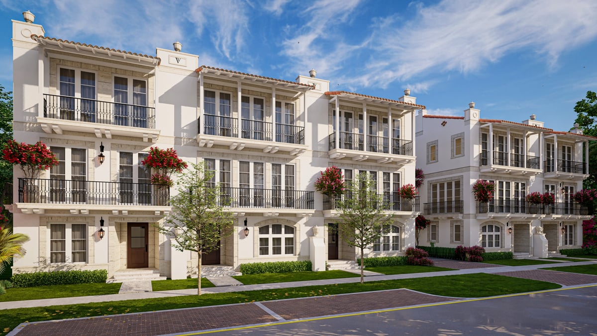
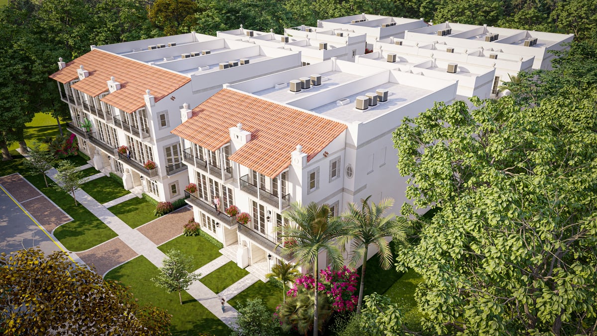
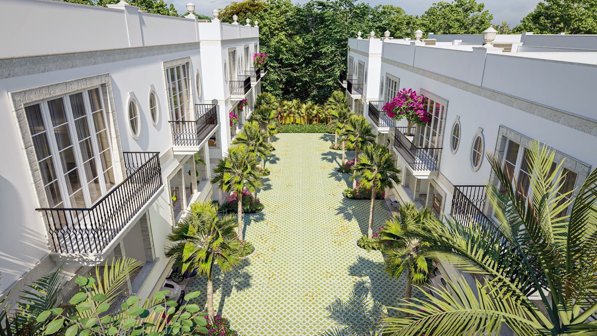
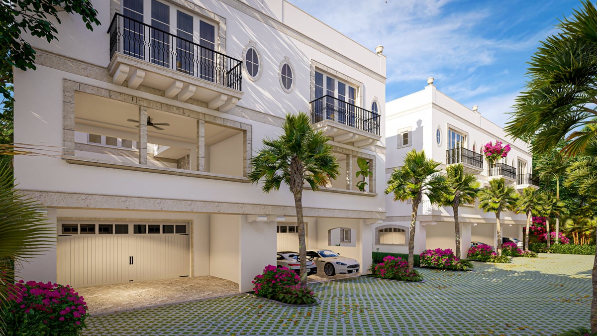
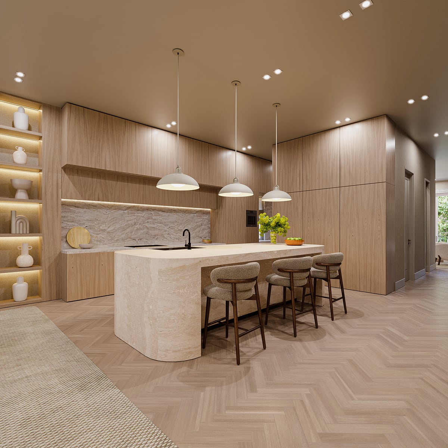
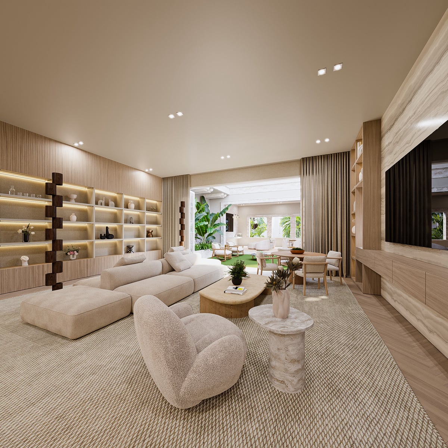
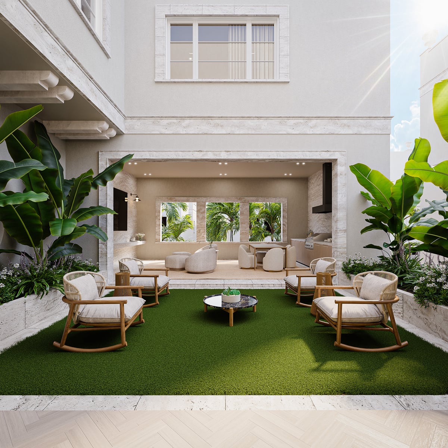
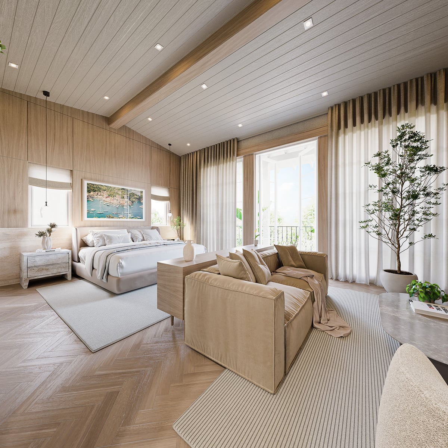
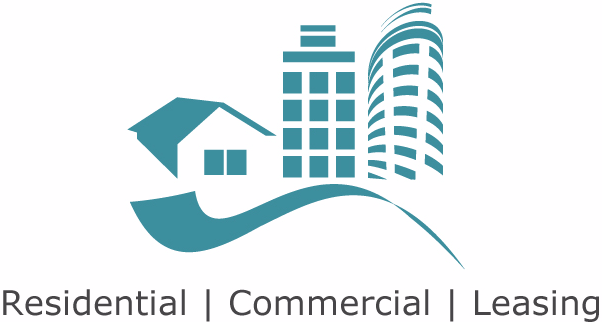
SHARE THIS PAGE