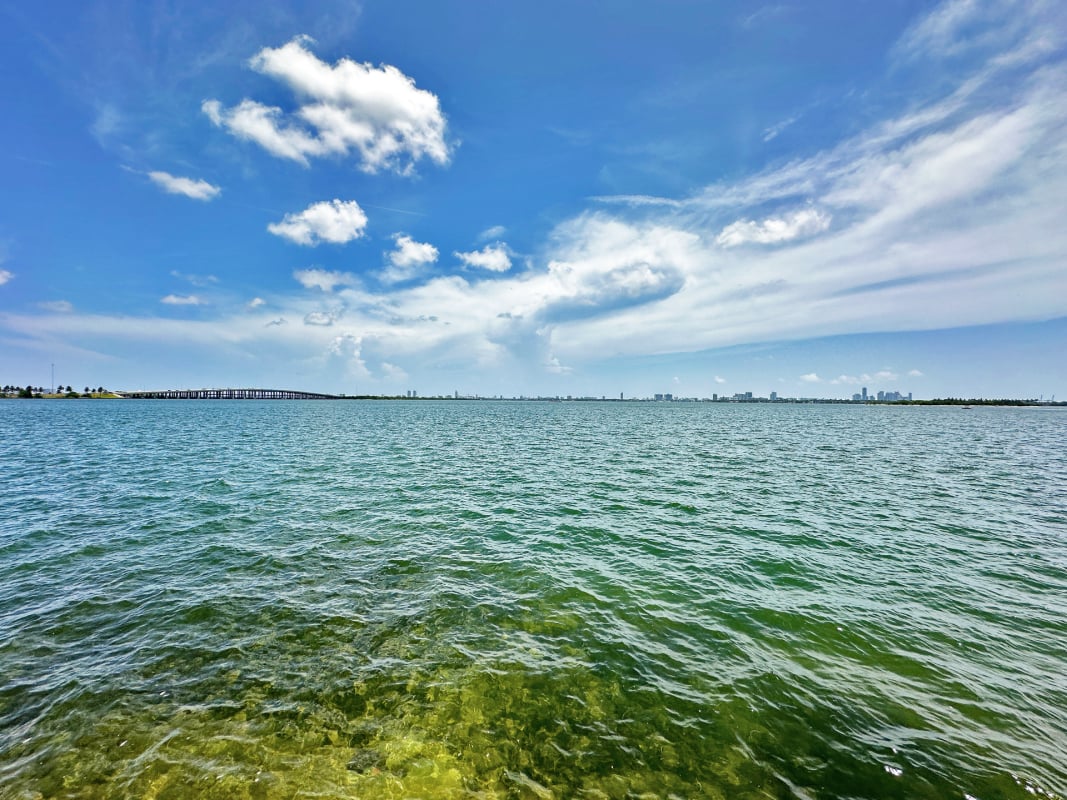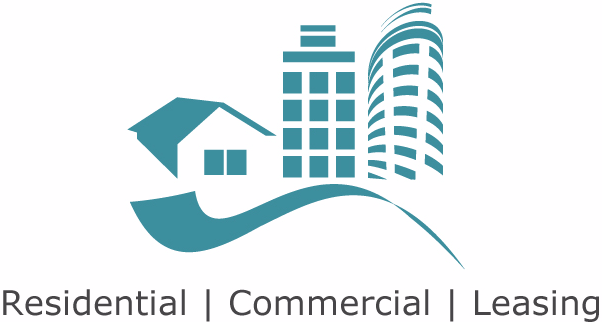This website provides comprehensive information about The Fairchild Coconut Grove. Click on the links above to access detailed information and up to date inventory of the condos for sale and rent at The Fairchild Coconut Grove. You will find all the real estate details including: price, real estate taxes, year built, floor plans, location with map, photo gallery, request a showing and more.
The Fairchild Coconut Grove is a collection of 26 exceptional waterfront residences with sublime indoor and outdoor amenities, located directly on Biscayne Bay, in the very quiet and private Coconut Grove neighborhood of Glencoe. The Fairchild Coconut Grove Condo is close to many stunning historic sites and ocean front parks like Monty's, Dinner Key Marina and Fresh Market and is built more like a boutique condo with only 26 total units which offers a selection of units that puts creativity and choice. The Fairchild Coconut Grove condo is located at 3581 E Glencoe St, Coconut Grove, Fl. 33133. The Fairchild condo represents a great investment opportunity for buyers or simply a very nice place to live! Walk to world famous Coconut Grove and enjoy fine dining and shops. Centrally located within Miami, you can easily access many of the surrounding areas by car or foot.
If you are looking to buy or rent a townhome at The Fairchild Coconut Grove you are in the right place. You won't find a website with a more comprehensive and well-presented summary of all the The Fairchild and real estate property details.



SHARE THIS PAGE