ORAL REPRESENTATIONS CANNOT BE RELIED UPON AS CORRECTLY STATING THE REPRESENTATIONS OF THE DEVELOPER. FOR CORRECT REPRESENTATIONS, MAKE REFERENCE TO THIS BROCHURE AND TO THE DOCUMENTS REQUIRED BY SECTION 718.503, FLORIDA STATUTES, TO BE FURNISHED BY A DEVELOPER TO A BUYER OR LESSEE.
Ponce Park Residences Condominium is being developed by PONCE PARK RESIDENCES, LLC, a Delaware limited liability company (“Developer”). Any and all statements, disclosures and/or representations shall be deemed made by Developer and not by Allen Morris Company and/or any of its affiliates and any purchaser agrees to look solely to Developer (and not to Allen Morris Company and/or any of its affiliates) with respect to any and all matters relating to the marketing and/or development of the Condominium and with respect to the sales of units in the Condominium. This is not intended to be an offer to sell, or solicitation to buy, condominium units to residents of any jurisdiction where prohibited by law, and your eligibility for purchase will depend upon your state of residency. This offering is made only by the prospectus for the condominium and no statement should be relied upon if not made in the prospectus. The sketches, renderings, graphic materials, plans, specifications, terms, conditions and statements contained in this brochure are proposed only, and the Developer reserves the right to modify, revise or withdraw any or all of same in its sole discretion and without prior notice. All improvements, designs and construction are subject to first obtaining the appropriate federal, state and local permits and approvals for same. These drawings and depictions are conceptual only and are for the convenience of reference and including artists renderings. They should not be relied upon as representations, express or implied, of the final detail of the residences or the Condominium. The developer expressly reserves the right to make modifications, revisions, and changes it deems desirable in its sole and absolute discretion. The photographs contained in this brochure may be stock photography or have been taken off-site and are used to depict the spirit of the lifestyles to be achieved rather than any that may exist or that may be proposed, and are merely intended as illustrations of the activities and concepts depicted therein. All depictions of appliances, counters, soffits, floor coverings and other matters of detail, including, without limitation, items of finish and decoration, are conceptual only and are not necessarily included in each Unit. The floor plan, unit layout, locations of windows, doors, closets, plumbing fixtures, mechanical equipment, appliances, architectural design elements, views and the uses, configurations, and entries to rooms may change based on final approved plans, permitting, and completed construction. The furniture plan and the uses of space illustrated are suggested uses only and not intended to guaranty or represent any specific use of space. All residence features and building amenities are subject to change, including, without limitation, changes in manufacturers, brands, amenities, services and/or the design team. Certain finishes, furnishings and services, may not be included with the purchase of a unit, and if provided, may be upgrades or extras and require additional payments. Consult the Developer’s prospectus and the Agreement for a description of those features/items which are to be included in the units. Consult your Agreement and the Prospectus for the items included with the Unit. Dimensions and square footage and ceiling heights are approximate and may vary with actual construction. Additionally, ceiling height measurements exclude those areas where any soffits, moldings, drop and/or suspended ceilings and/or light fixtures may be installed. As such, the referenced ceiling height may not represent actual ceiling clearance. No view is guaranteed. Restaurants, culinary experiences, bars, retail and other business establishments and/or any operators of same referenced herein are subject to change at any time, and no representations regarding restaurants, bars, clubs, businesses and/or operators within the Condominium may be relied upon. Restaurants, culinary experiences, bars, retail and/or other business establishments are anticipated to be operated from the commercial components of the Condominium which will be offered for sale to third parties. Determination regarding use of the commercial components will be in the discretion of the purchasers of those spaces and there is no assurance that they will be used for the purposes, and/or with the operators, named herein. Neighborhood restaurants, shopping and attractions referenced herein are off-site and not controlled by the Developer. They are accurate as of the date of this publication, however there is no guarantee that they will continue to exist or that there won’t be changes and/or substitutions of same. The project graphics, renderings and text provided herein are copyrighted works owned by the Developer. All rights reserved. Unauthorized reproduction, display or other dissemination of such materials is strictly prohibited and constitutes copyright infringement. No real estate broker is authorized to make any representations or other statements regarding the projects, and no agreements with, deposits paid to or other arrangements made with any real estate broker are or shall be binding on the developer. All prices are subject to change at any time and without notice, and do not include optional features or premiums for upgraded units. From time to time, price changes may have occurred that are not yet reflected on this brochure. Please check with the sales center for the most current pricing.
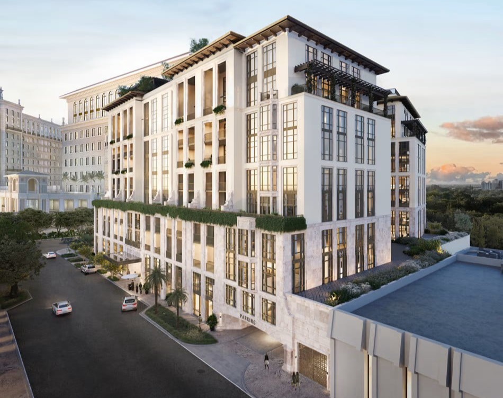
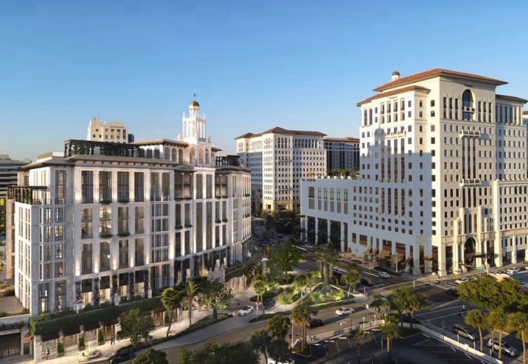
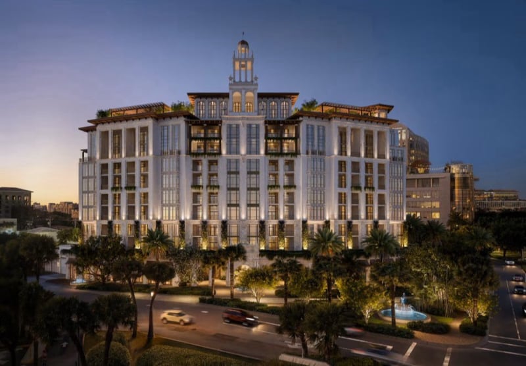
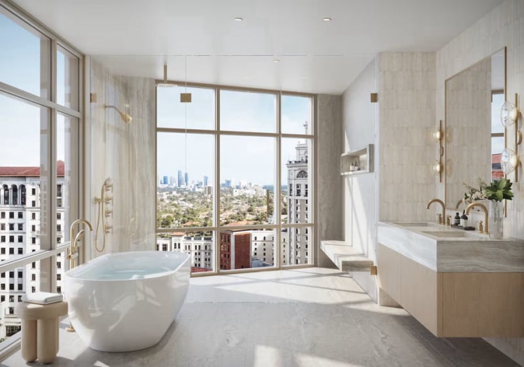
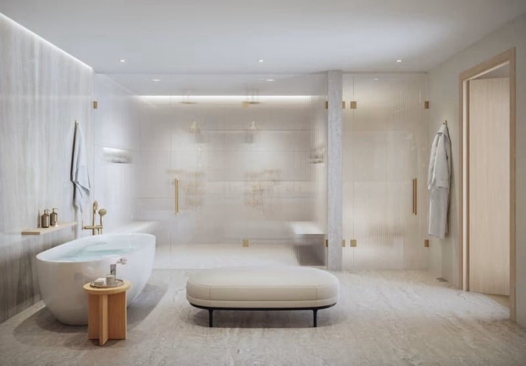
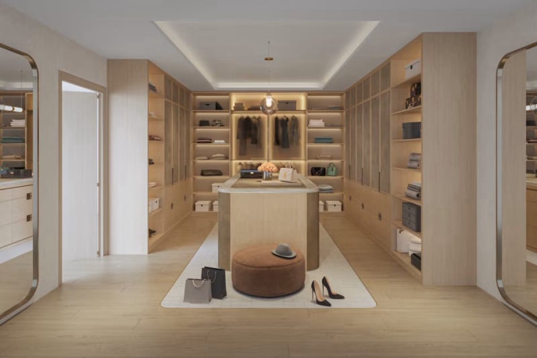
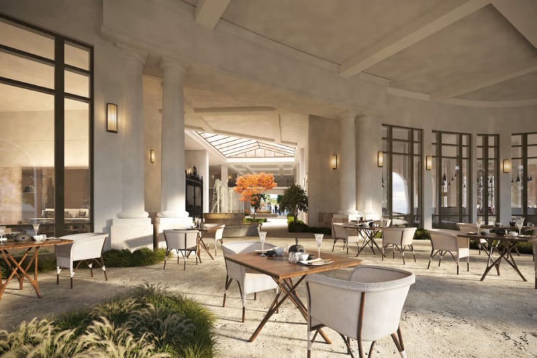
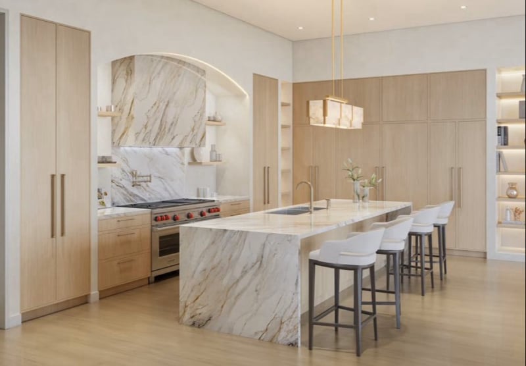
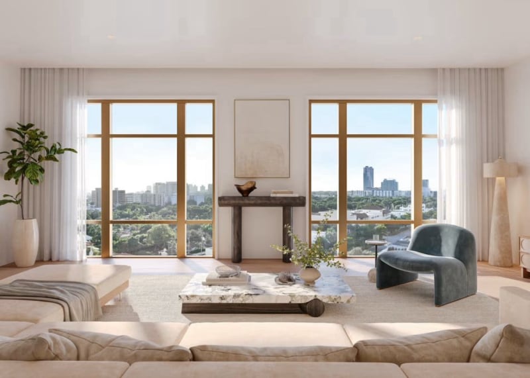
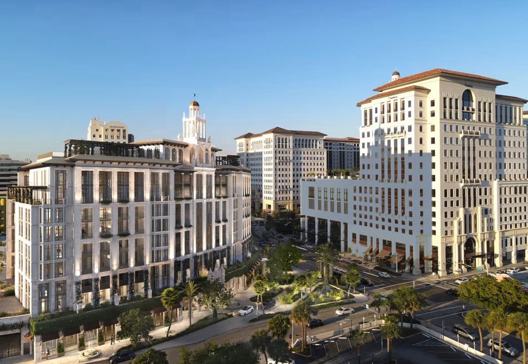
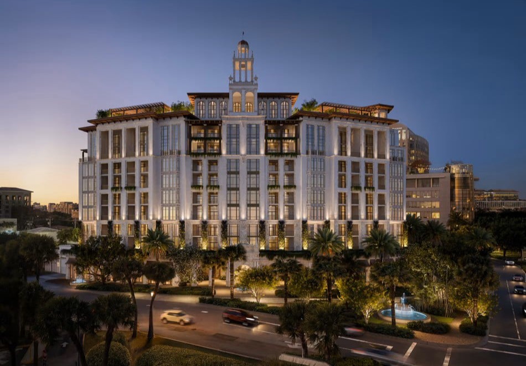
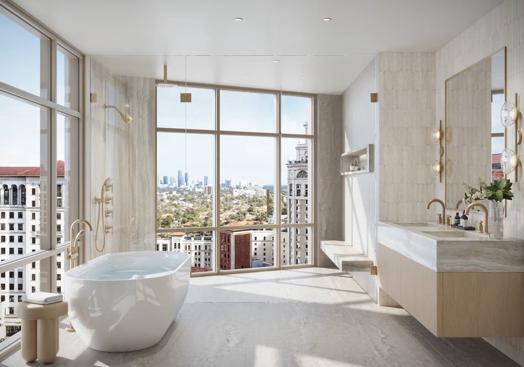
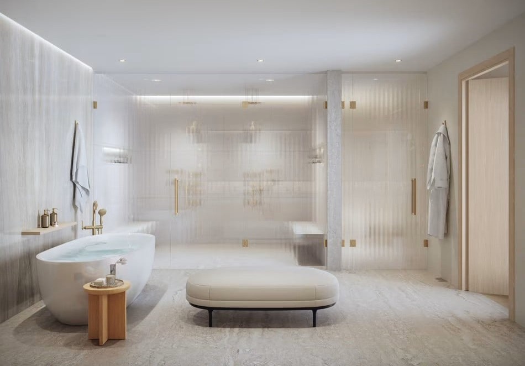
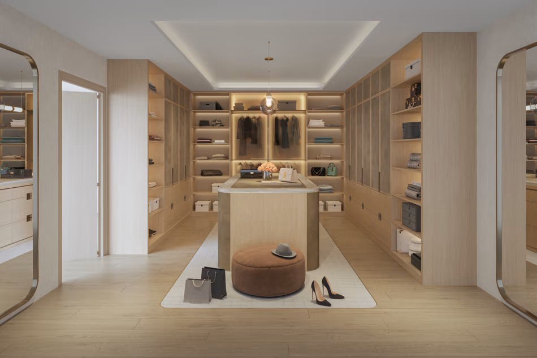
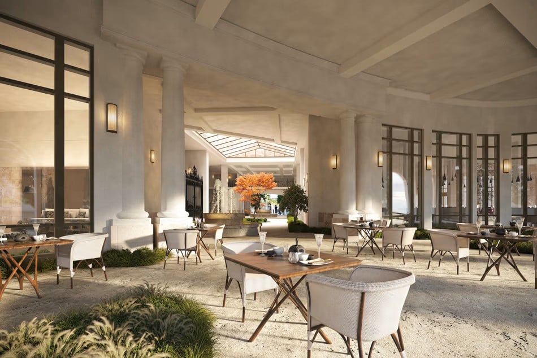
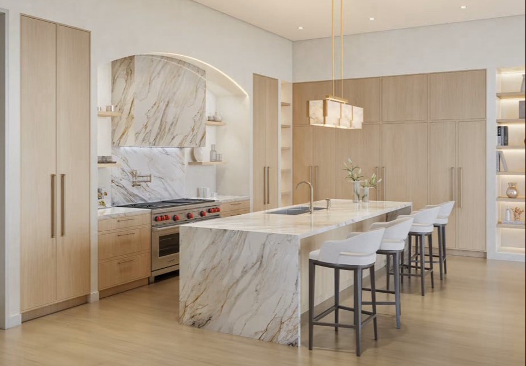
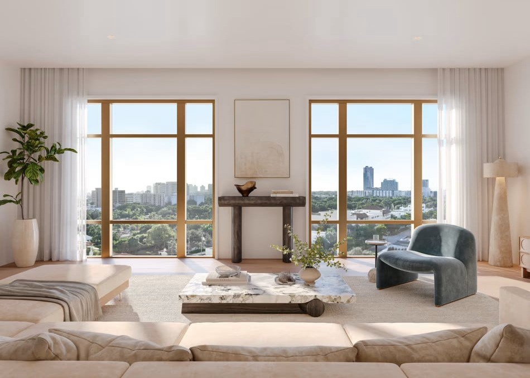
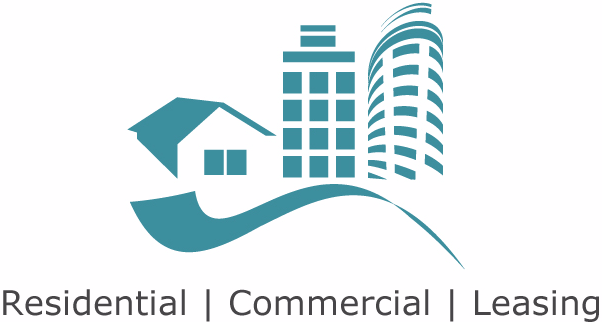
SHARE THIS PAGE