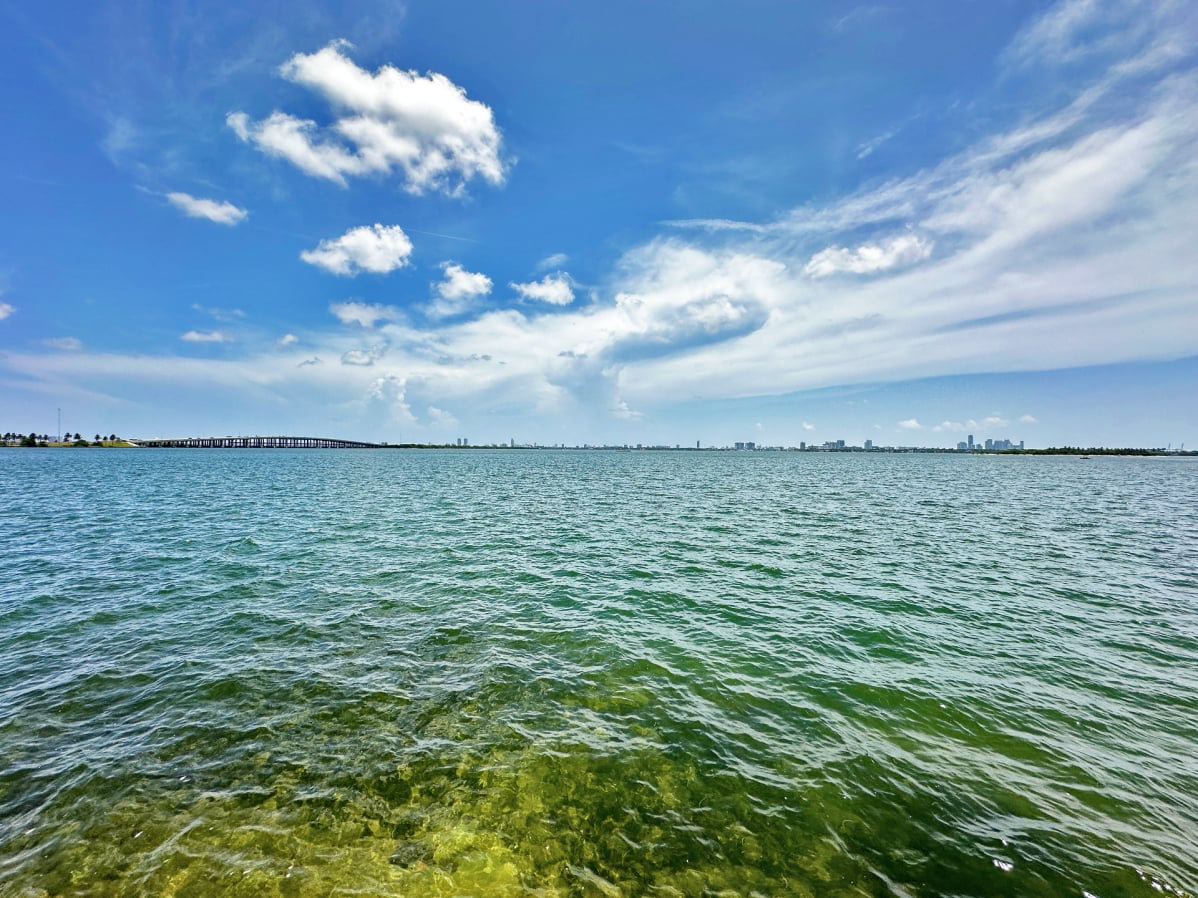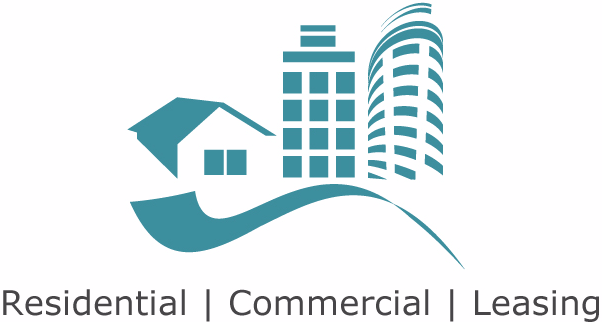This website provides comprehensive information about La Baia Bay Harbor. Click on the links above to access detailed information and up to date inventory of the residences for sale and rent at La Baia Bay Harbor. You will find all the real estate details including: price, real estate taxes, year built, floor plans, location with map, photo gallery, request a showing and more.
La Baia Bay Harbor is condo community located in the heart of Bay Harbor Islands. Featuring a distinctive Miami architecture, beautifully finished condos, assigned parking and great location. La Baia Bay Harbor Miami is located at 9201 E Bay Harbor Dr. Within close distance to the heart of Miami known for its fine dining and shops. With its cozy and serene surroundings, the La Baia Bay Harbor Miami will surely make you feel at home. La Baia Bay Harbor is built more like a boutique community with only 68 condos which offers a selection of units that puts creativity and choice. Enjoy unparalleled views and ocean breezes from your condo balcony. It is the ultimate choice for long-term living as well as short-term stays and sun-filled vacations. Enjoy .
If you are looking to buy or rent a condo at La Baia Bay Harbor you are in the right place. You won't find a website with a more comprehensive and well-presented summary of all the La Baia Bay Harbor condos and real estate property details.



SHARE THIS PAGE