This website provides comprehensive information about The Village at Coral Gables. Click on the links above to access detailed information and up to date inventory of the condos, flats, lofts, duplexes, villas, townhomes for sale and rent at The Village at Coral Gables. You will find all the real estate details including: price, real estate taxes, year built, floor plans, location with map, photo gallery, request a showing and more.
The Village at Coral Gables - Description
The Village at Coral Gables is located on the exclusive Santander Ave in the "City Beautiful" - Coral Gables. The Village at Coral Gables is an exquisite community consisting of condos, townhomes, villas, flats and lofts located within minutes of downtown Coral Gables just steps away from the finest restaurants and boutiques South Florida has to offer. A must for anyone who appreciates architecture, The Village at Coral Gables is a striking home with all-round city access guaranteed by it's perfect location. The residences also benefit from an incredible sense of space and freedom thanks both to high ceilings and living space afforded to each unit. Terraces and luxurious fittings complete the picture for this exclusive project.
The Village at Coral Gables utilizes George Merrick’s Spanish architectural inspiration that revives the City’s past and present original vision, “The Village project,” making The Village at Coral Gables a reality, the only way houses should be built in the tropical surroundings of Coral Gables. At The Village at Coral Gables, quality of life is key. Exquisite floor plans accentuate the flow of today’s live/work/entertain lifestyle. The residences features and careful design and attention to detail made certain that they enhance your daily experience.
The Village at Coral Gables will be home to a collection of curated amenities that transcends expectations. The amenities will reflect a sophisticated design that encompasses the beauty of the natural built environment, promoting wellness and the art of luxurious living.
If you are looking to buy or rent a property at The Village at Coral Gables you are in the right place. You won't find a website with a more comprehensive and well-presented summary of all the The Village at Coral Gables townhomes and real estate property details.
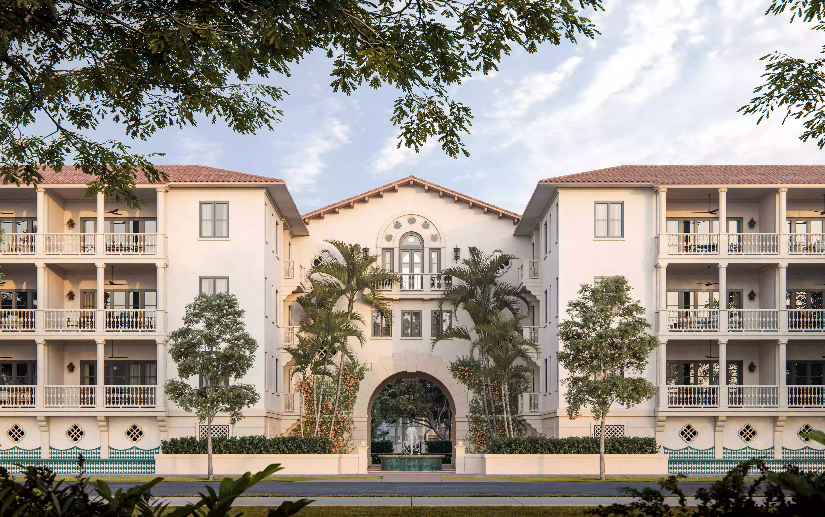
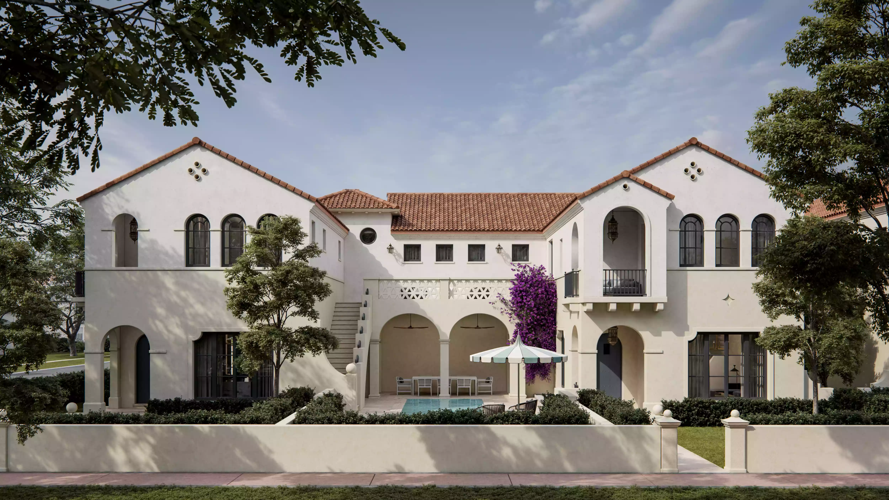
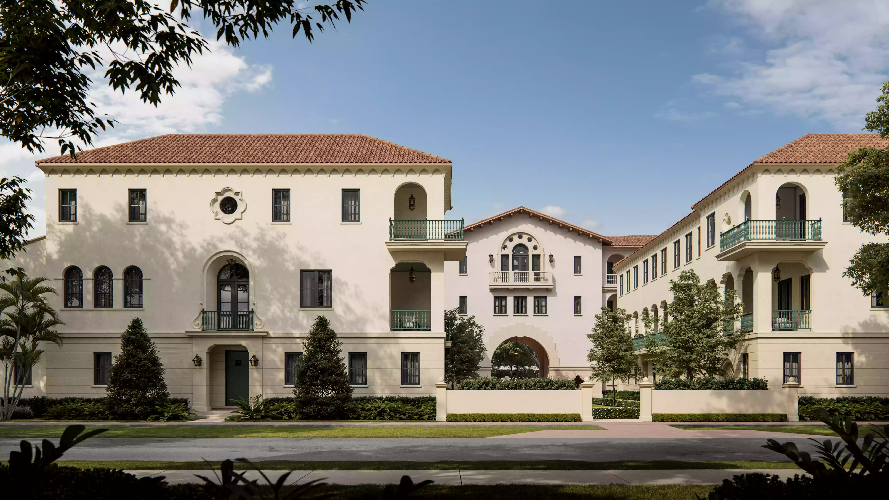
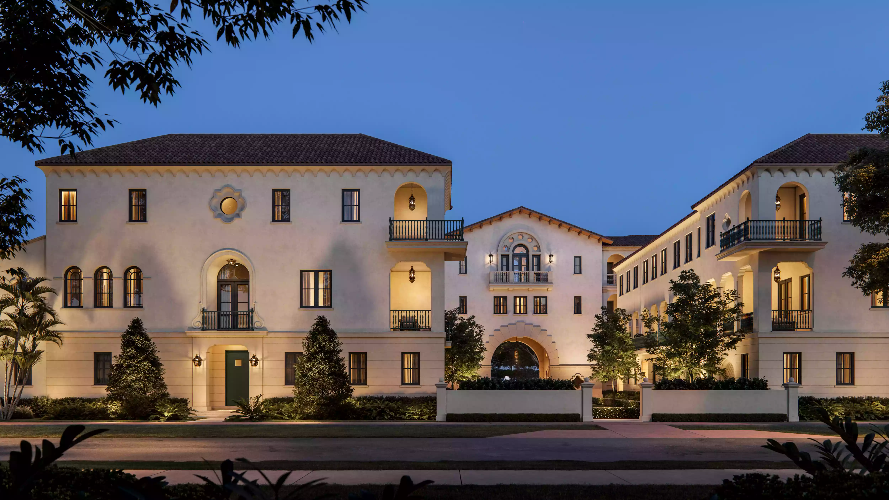
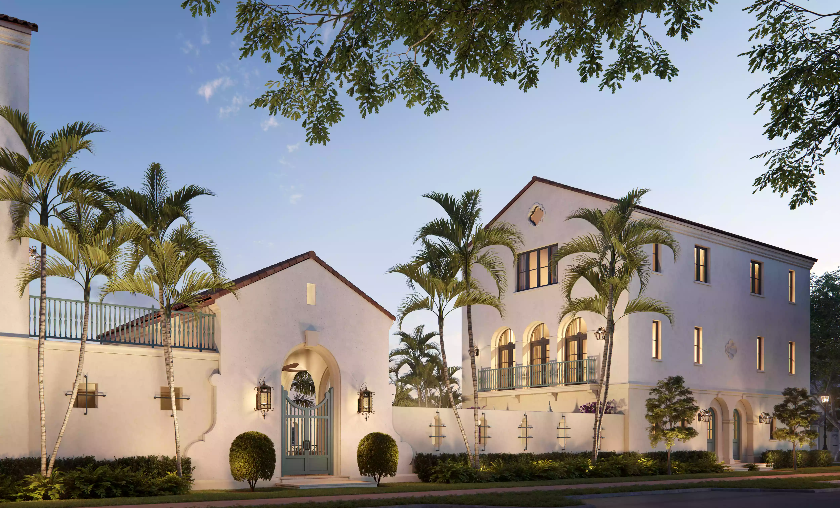
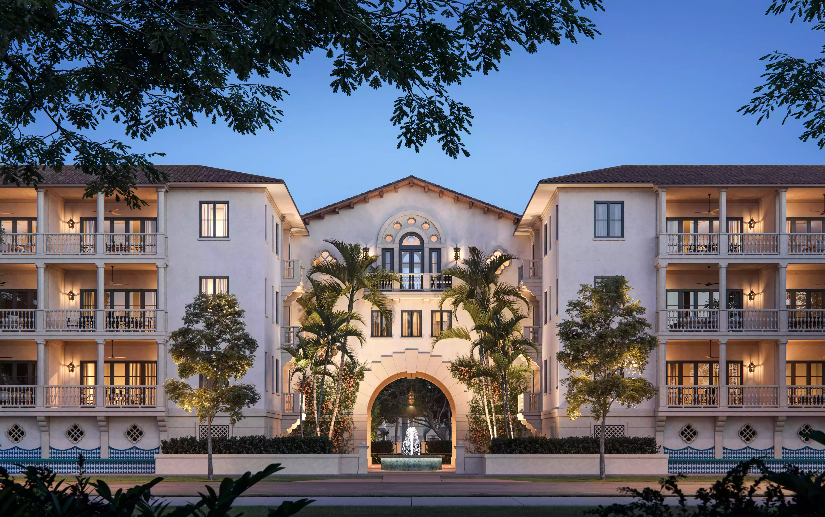
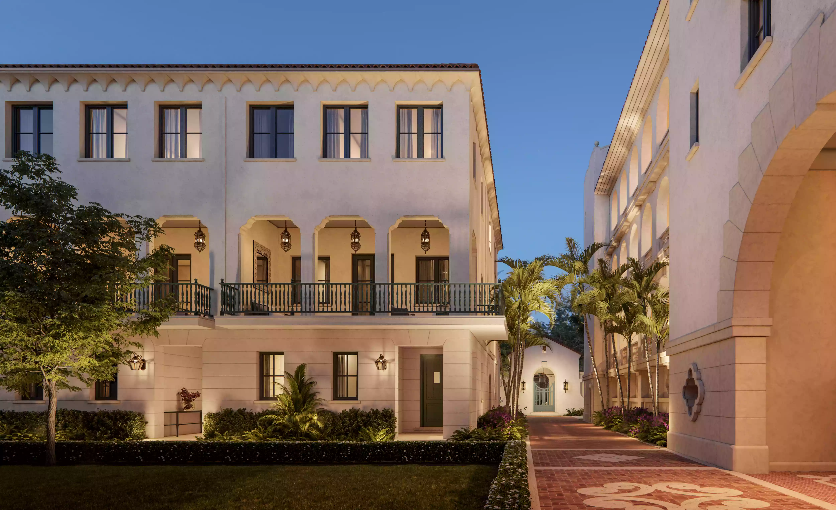
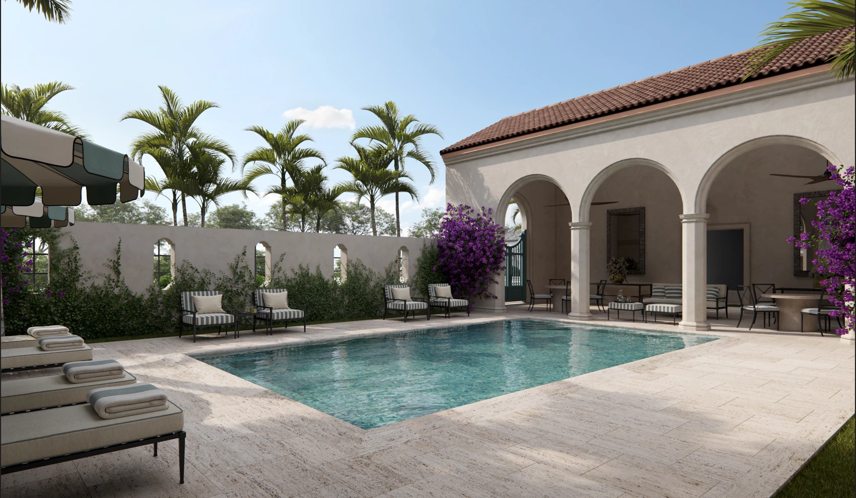
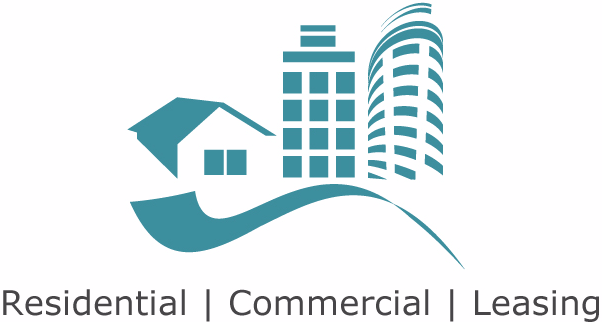
SHARE THIS PAGE