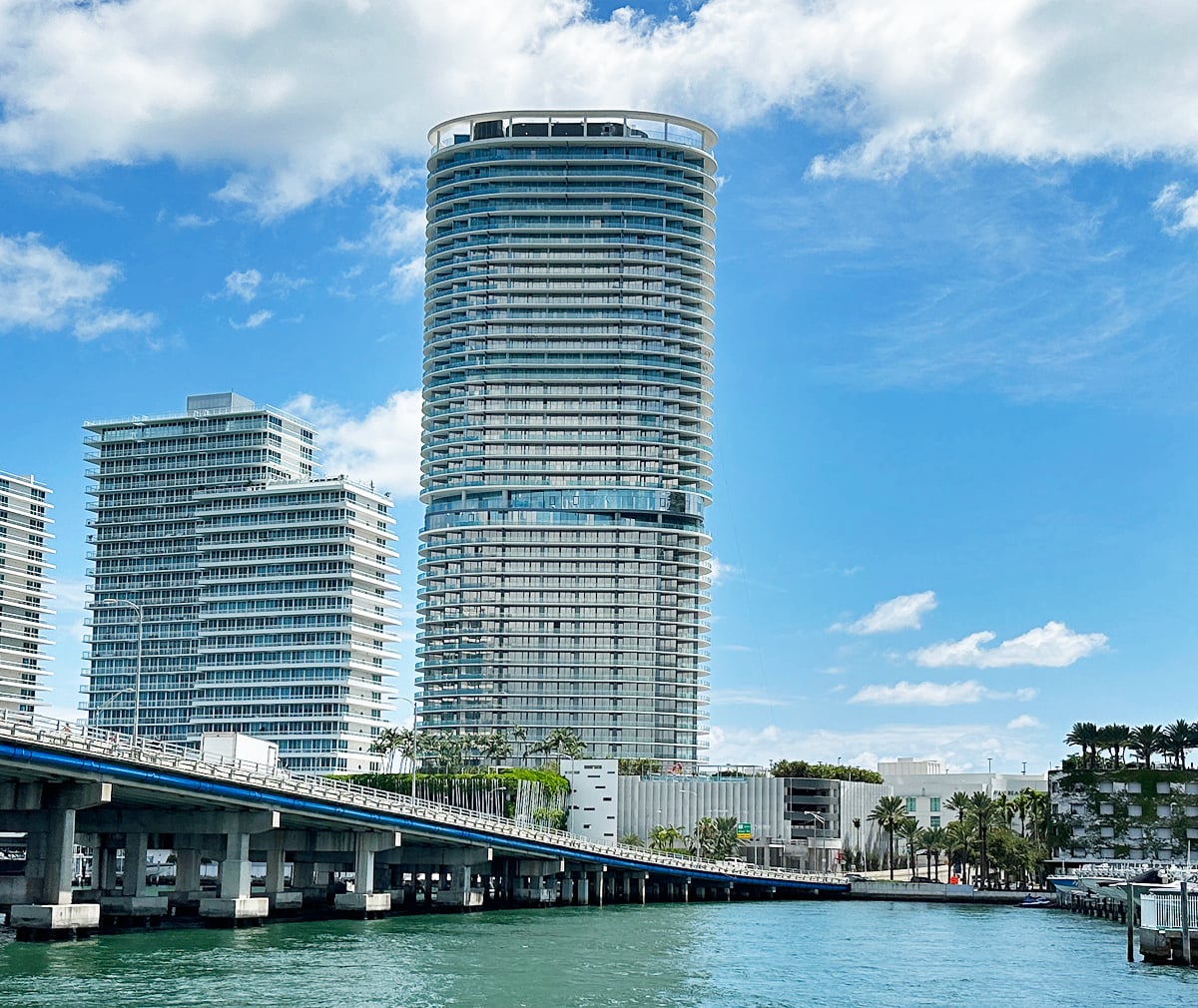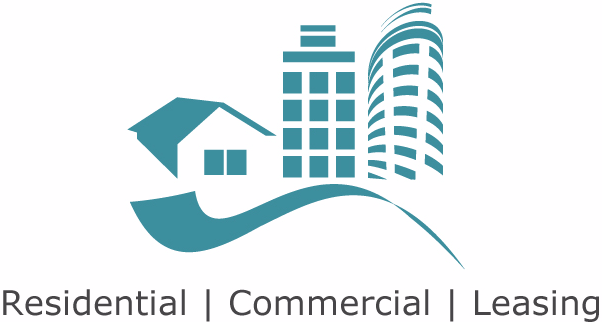This website provides comprehensive information about Five Park Miami Beach. See the most up to date condo inventory for sale at Five Park Miami Beach. Click on the links above to access detailed information about the condos for sale at Five Park Miami Beach. You will find all the real estate details including: price, real estate taxes, year built, property floor plan size, location with map, photo gallery, request a showing and more for Five Park Miami Beach.
On one of Miami’s most beautiful and exclusive stretch of oceanfront, sits Five Park Miami Beach— a distinctive building housing just 98 luxury residences that sparkles among its peers. Award-winning architectural firm Arquitectonica has partnered with world-class designers to create a residence that is in complete harmony with its surroundings. Every aspect of the Five Park Miami Beach design—including the use of materials, the soft undulating façade, the flow of its interiors—is in constant dialogue with the sea. From the moment you arrive at Five Park Miami Beach, the ocean beckons. The transition has never been more seamless: from city, to home, to ocean. At Five Park Miami Beach, the cadence of the Atlantic sets the pace for a life lived in full. Residents of Five Park Miami Beach can be at any of the city’s new attractions within minutes: La Gorce Country Club, shopping at Bal Harbour Shops or Lincoln Road Mall, dining on the incredible Miami River waterfront, or kayaking through mangrove tunnels at Oleta River State Park—all no more than 20 minutes away.
If you are looking to buy a condo at Five Park Miami Beach building you are in the right place. You won't find a website with a more comprehensive and well-presented summary of all the Five Park Miami Beach condos and real estate property details.


SHARE THIS PAGE