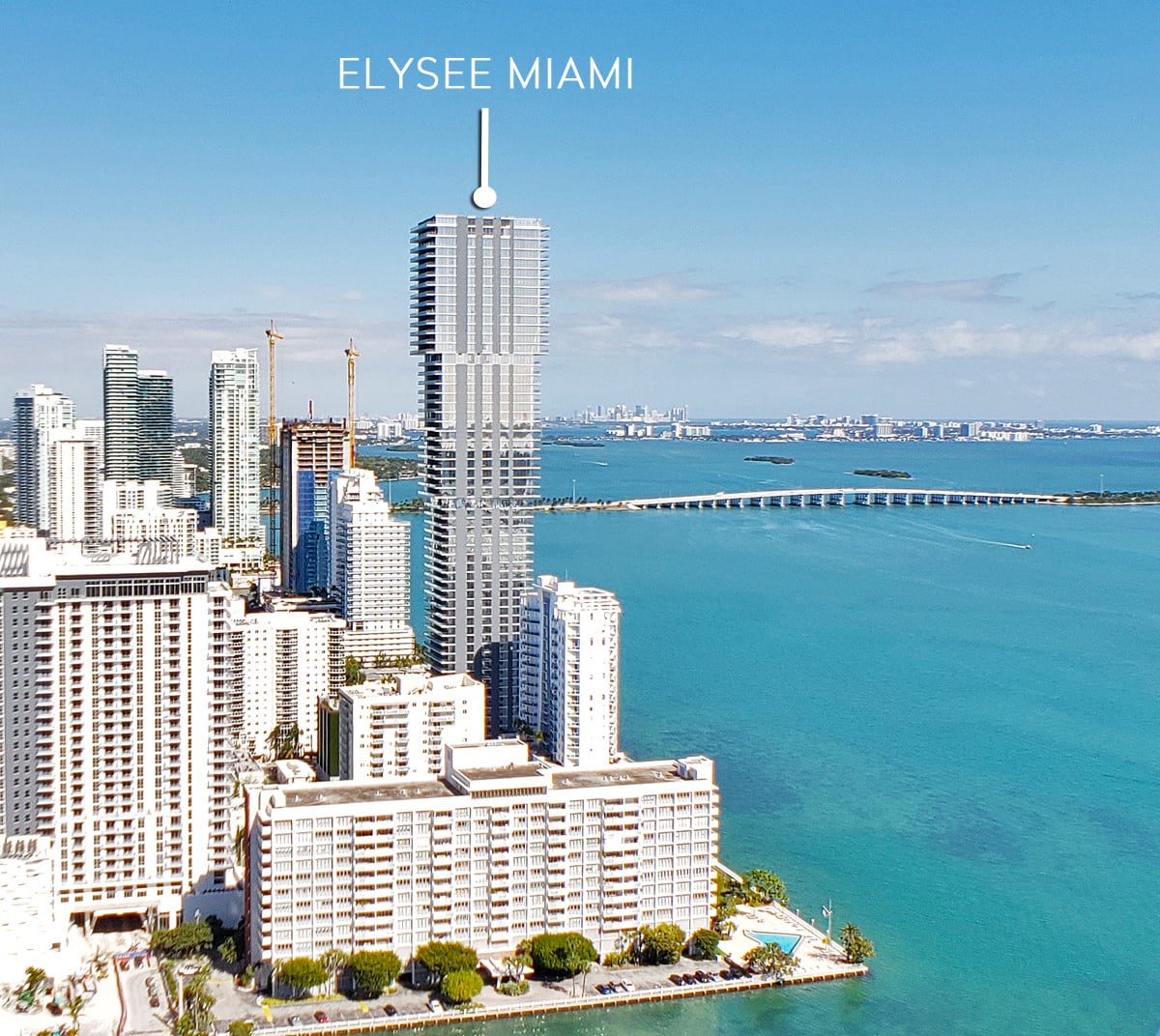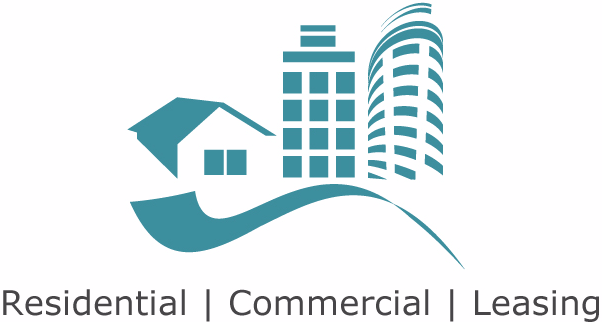This website provides comprehensive information about Elysee Miami. Click on the links above to see the most up to date condo inventory for sale and rent and access detailed information about the condos at Elysee Miami. You will find all the real estate details including: price, real estate taxes, year built, property floor plan size, location with map, photo gallery, request a showing and more...
Elysee Miami Condo is a residential high-rise complex in the East Edgewater district of Miami, Florida. Elysee Miami features 57 floors with 100 total luxury residences. Elysee Miami features luxury and technology sophistication at hand. Miami's new jewel offers an exclusive lifestyle with stunning bay views, design elements and extraordinary amenities that will appeal your senses. Situated in the heart of Miami and facing Biscayne Bay, Elysee condo will sure invite you to discover a new life with entertainment and business at walking distance from your residence's retreat. Elysee Miami maintains the intimacy and sophistication of living in a boutique-style building. Each residence has the unique distinction of having an unobstructed, breathtaking view of Biscayne Bay. With new entertainment and shops being developed in the neighborhood, Elysee promises to be the place to be either as your primary residence or for second home, corporate relocation is also the choice for multinational with headquarters in the business district.
If you are looking to buy or rent a condo at Elysee Miami building you are in the right place. You won't find a website with a more comprehensive and well-presented summary of all the Elysee Miami condos and real estate property details.


SHARE THIS PAGE