ORAL REPRESENTATIONS CANNOT BE RELIED UPON AS CORRECTLY STATING THE REPRESENTATIONS OF THE DEVELOPER. FOR CORRECT REPRESENTATIONS, MAKE REFERENCE
TO THE BROCHURE AND TO THE DOCUMENTS REQUIRED BY SECTION 718.503, FLORIDA STATUTES, TO BE FURNISHED BY A DEVELOPER TO A BUYER OR LESSEE. THIS WEBSITE CANNOT BE RELIED UPON AS CORRECTLY STATING THE REPRESENTATION OF THE DEVELOPER. WE ARE NOT RELATED TO THE DEVELOPER IN ANY WAY. This is not intended to be an offer to sell, or solicitation to buy, condominium units to residents of any jurisdiction where prohibited by law, and your eligibility for purchase will depend upon your state of residency. This offering is made only by the prospectus for the condominium and no statement should be relied upon if not made in the prospectus. All residence features and building amenities are subject to change, including, without limitation, changes in manufacturers, brands, amenities, services and/or the design team. Certain finishes, furnishings and services, may not be included with the purchase of a unit, and if provided, may be upgrades or extras and require additional payments. Consult the Developer’s prospectus and the Agreement for a description of those features/items which are to be included in the units. Consult your Agreement and the Prospectus for the items included with the Unit. Dimensions and square footage and ceiling heights are approximate and may vary with actual construction. Additionally, ceiling height measurements exclude those areas where any soffits, moldings, drop and/or suspended ceilings and/or light fixtures may be installed. As such, the referenced ceiling height may not represent actual ceiling clearance. No real estate broker is authorized to make any representations or other statements regarding the projects, and no agreements with, deposits paid to or other arrangements made with any real estate broker are or shall be binding on the developer. All prices are subject to change at any time and without notice, and do not include optional features or premiums for upgraded units.
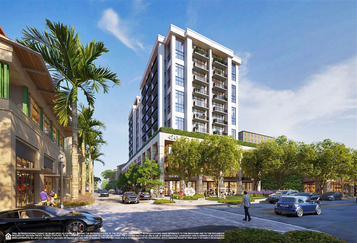
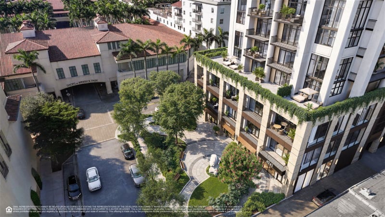
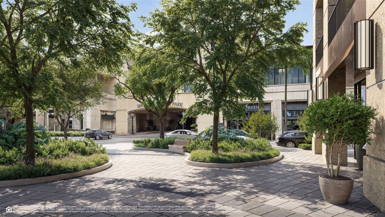

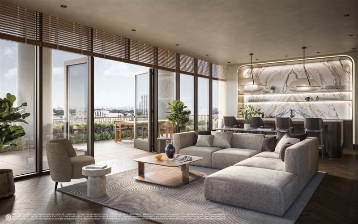
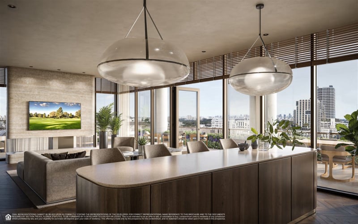
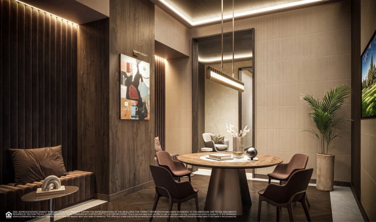
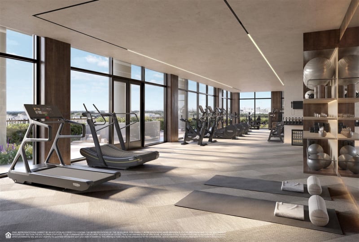
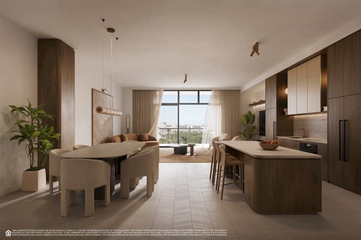
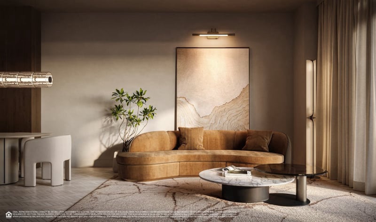
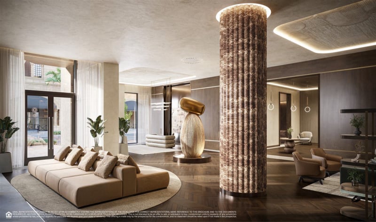
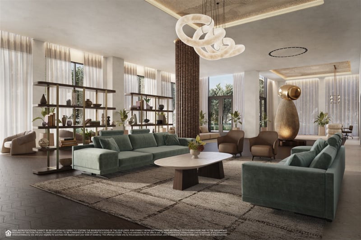
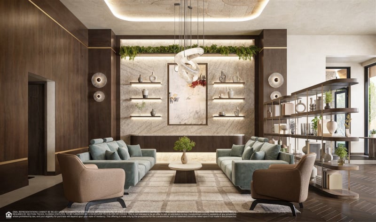

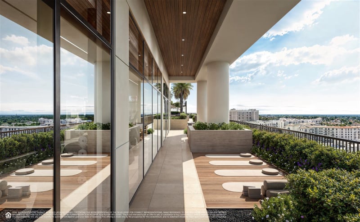
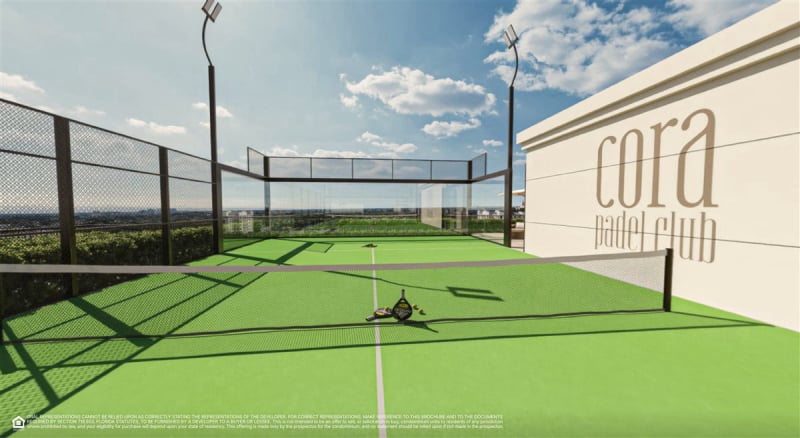
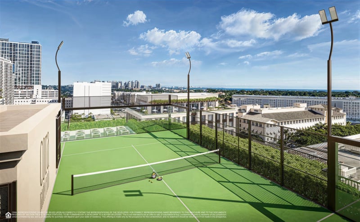
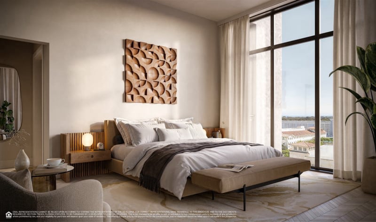
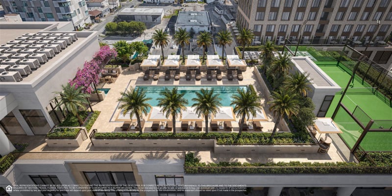
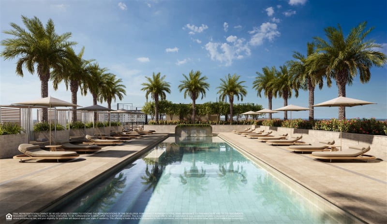
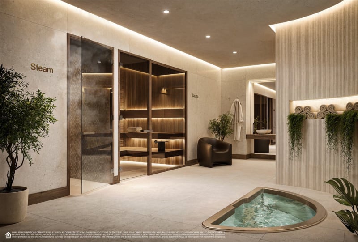
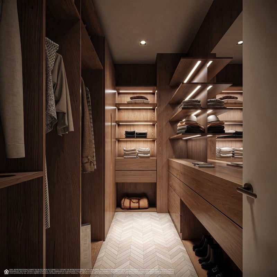
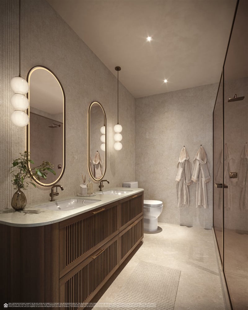
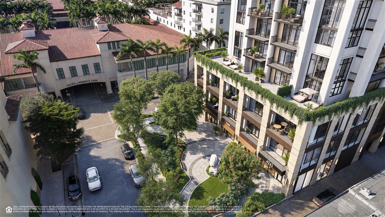
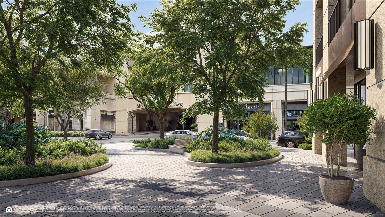
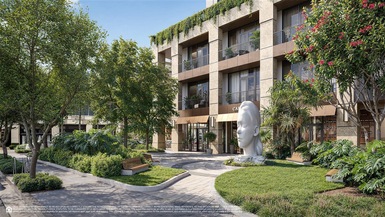
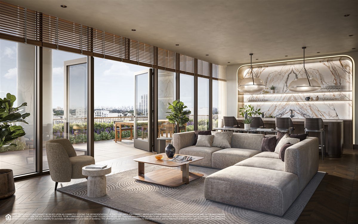
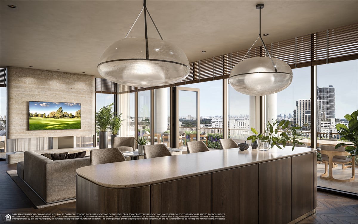
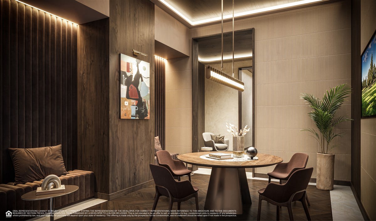
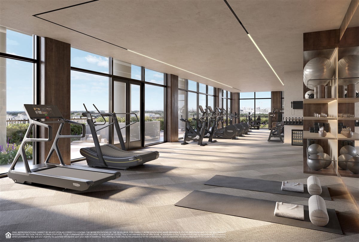
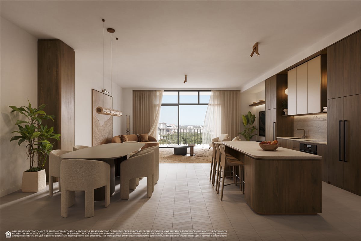
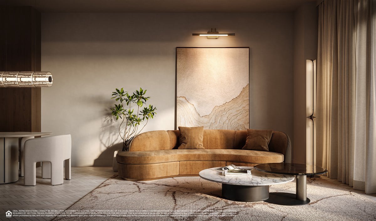
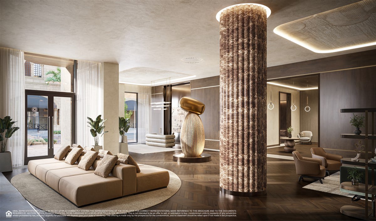
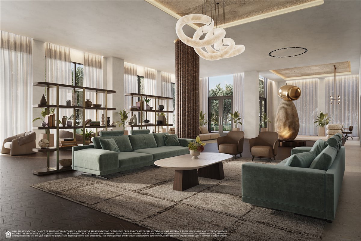
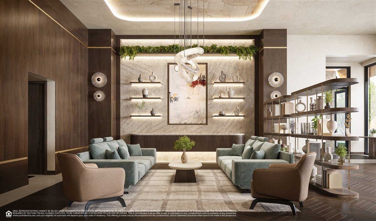
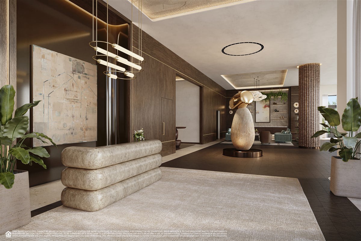

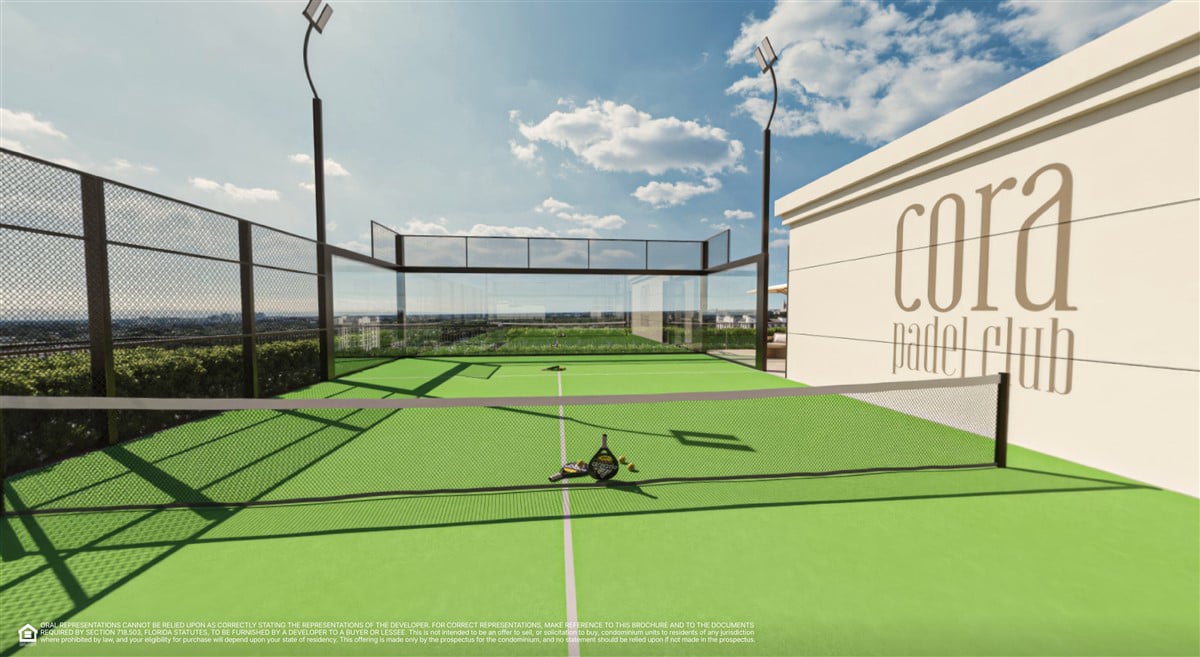
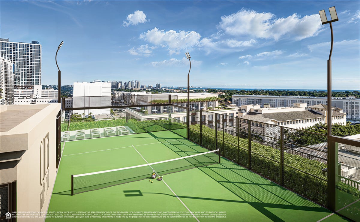
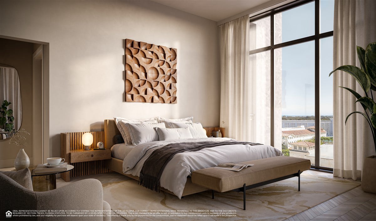
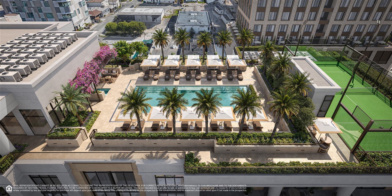
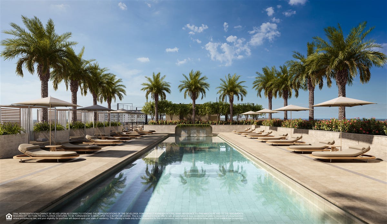
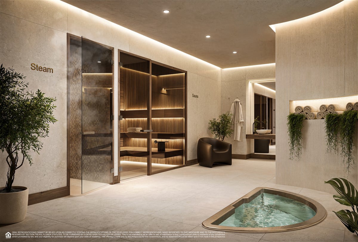
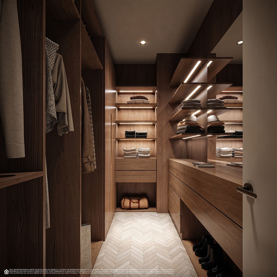
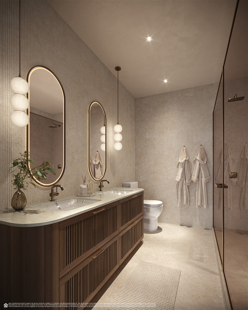
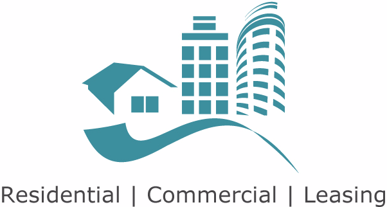
SHARE THIS PAGE