Yacht Harbour in Coconut Grove offer one of the most unique communities in the world. Yacht Harbour is surrounded by lush landscape and provides a beautiful setting for taking a relaxing walk while contemplating the sunrise or an early morning jog around the Grove. Coconut Grove living is tranquil, scenic and convenient. Coconut Grove condos rising above the beautiful waters of Biscayne Bay is one of the most unique and identifiable skylines in the world. The luxury condominiums in Coconut Grove provide an incomparable life of luxury to their residents. Living in this exclusive and sought-after location, you will experience the best that life has to offer. From fine dining and shops to tree-lined streets where you can stroll, jog or simply enjoy the natural surroundings that Coconut Grove has to offer. Ideally and centrally located, Coconut Grove is located just minutes from Miami International Airport, Coral Gables, Brickell and Miami Beach.
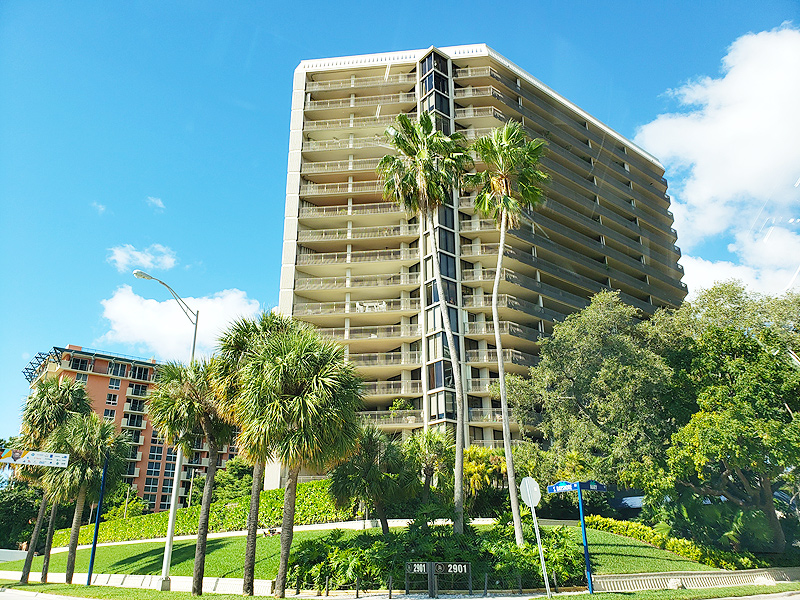
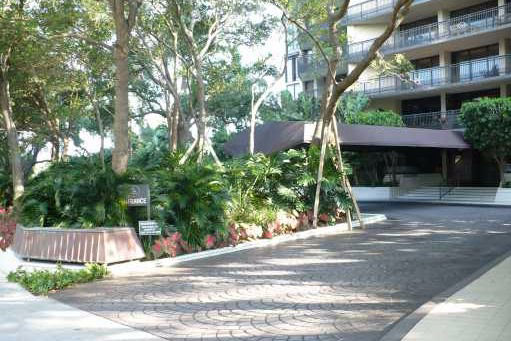
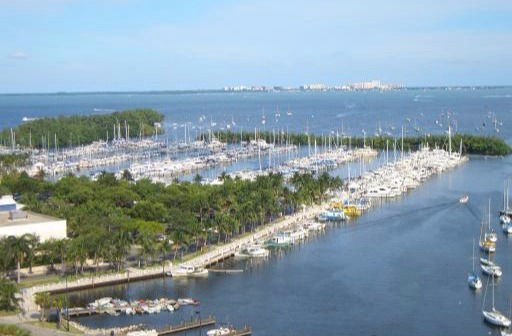
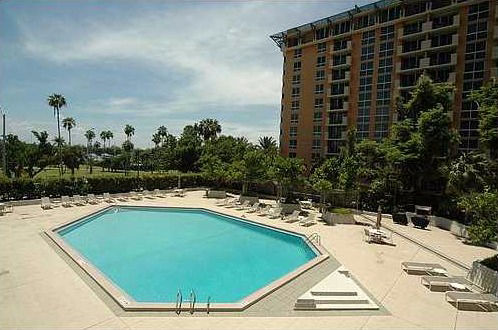
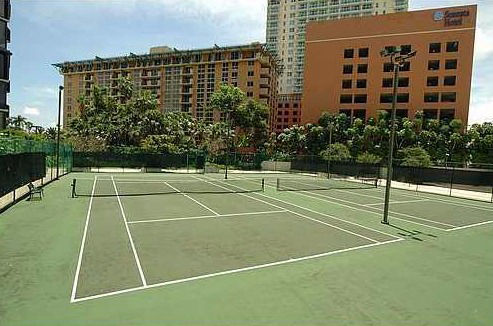
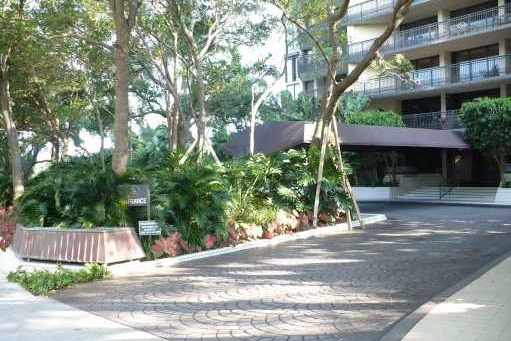
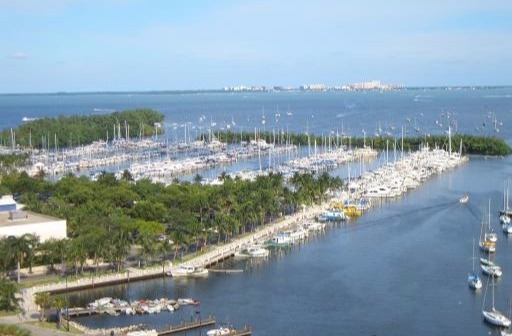
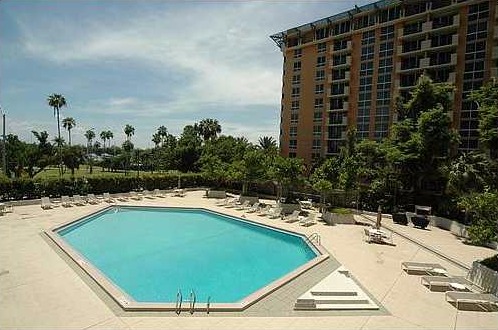
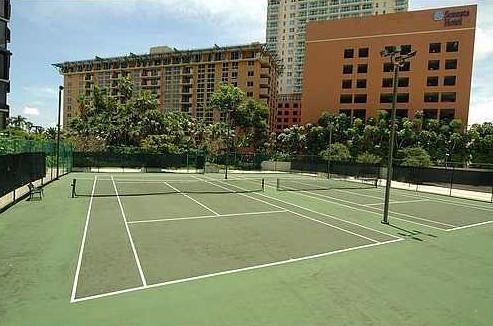
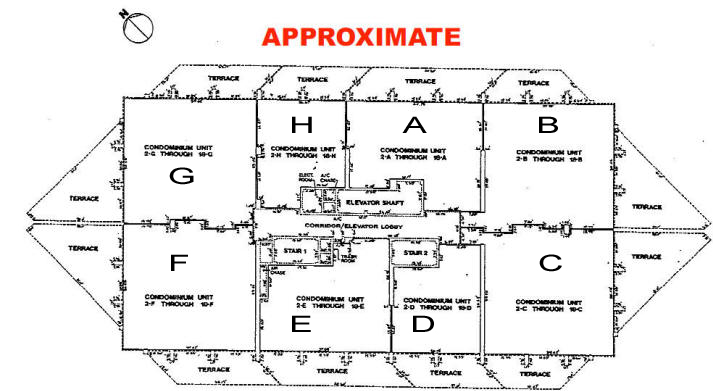
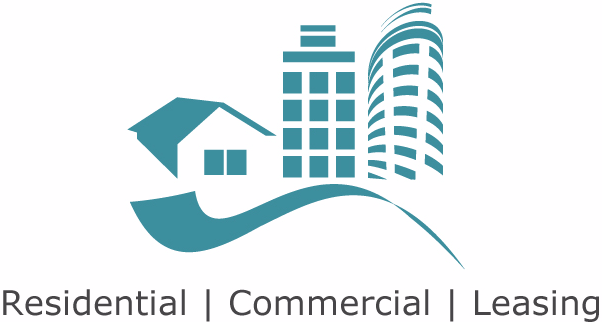
SHARE THIS PAGE