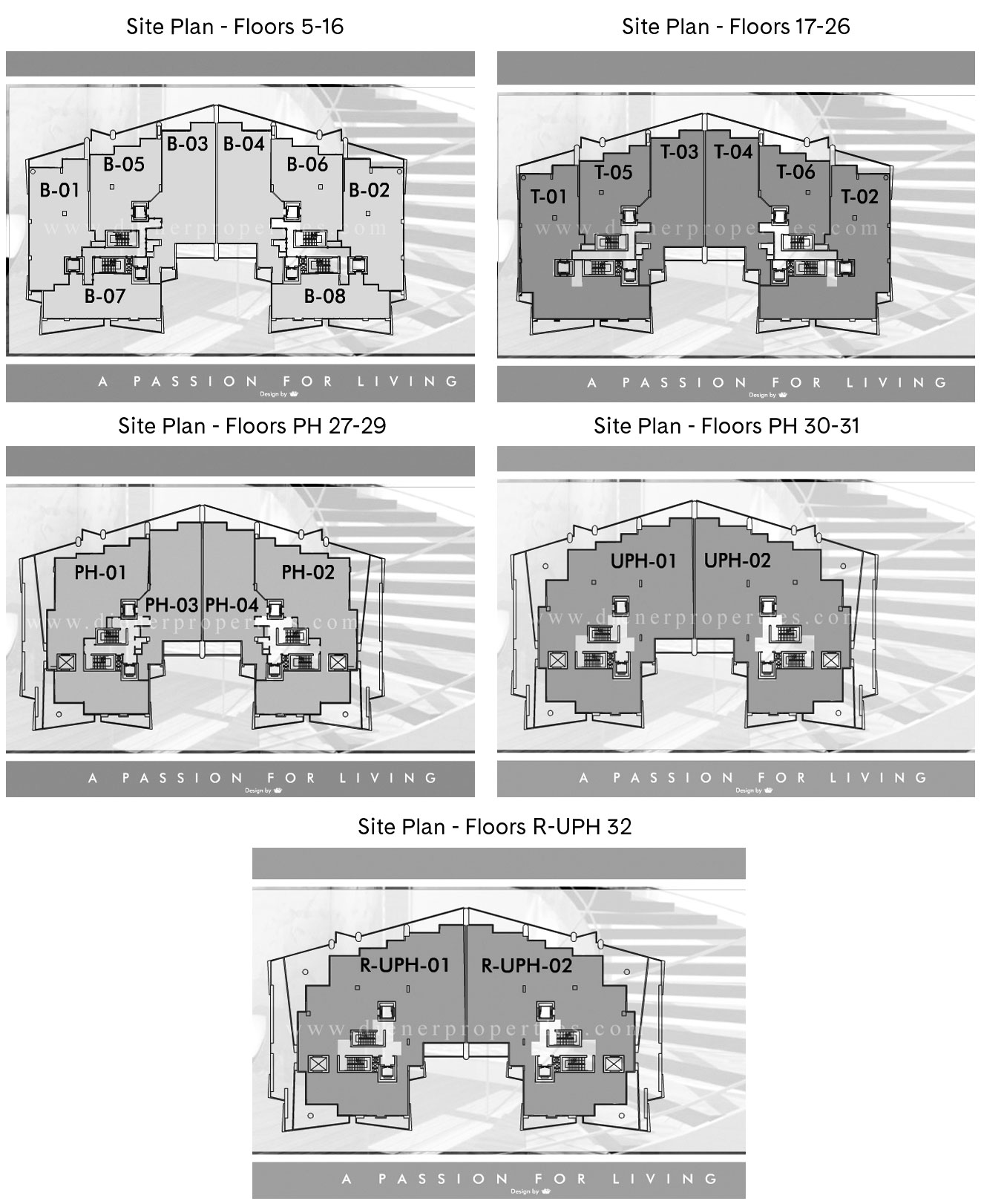

Model B01
Floors: 5-16
Beds/Baths: 3/3
Living Area: 2,333 sf
Balcony Area: 298
Total SqFt: 2,631
Download Floor Plan
Model B02
Floors: 5-16
Beds/Baths: 3/3
Living Area: 2,333 sf
Balcony Area: 298
Total SqFt: 2,631
Download Floor Plan
Model B03-T03-PH03
Floors: 5-27
Beds/Baths: 3/3.5
Living Area: 2,640 sf
Balcony Area: 493
Total SqFt: 3,133
Download Floor Plan
Model B04-T04-PH04
Floors: 5-27
Beds/Baths: 3/3.5
Living Area: 2,640 sf
Balcony Area: 493
Total SqFt: 3,133
Download Floor Plan
Model B05-T05
Floors: 5-26
Beds/Baths: 2/2.5
Living Area: 1,756 sf
Balcony Area: 379
Total SqFt: 2,135
Download Floor Plan
Model B06-T06
Floors: 5-26
Beds/Baths: 2/2.5
Living Area: 1,756 sf
Balcony Area: 379
Total SqFt: 2,135
Download Floor Plan
Model B07
Floors: 5-16
Beds/Baths: 2/2.5
Living Area: 1,595 sf
Balcony Area: 396
Total SqFt: 1,991
Download Floor Plan
Model B08
Floors: 5-16
Beds/Baths: 2/2.5
Living Area: 1,595 sf
Balcony Area: 396
Total SqFt: 1,991
Download Floor Plan
Model T01
Floors: 17-26
Beds/Baths: 4/6.5
Living Area: 4,026 sf
Balcony Area: 700
Total SqFt: 4,726
Download Floor Plan
Model T02
Floors: 17-26
Beds/Baths: 4/6.5
Living Area: 4,026 sf
Balcony Area: 700
Total SqFt: 4,726
Download Floor Plan
Model PH01
Floors: 27-29
Beds/Baths: 3/5.5+Den
Living Area: 4,370 sf
Balcony Area: 1,507
Total SqFt: 5,877
Download Floor Plan
Model PH02
Floors: 27-29
Beds/Baths: 3/5.5+Den
Living Area: 4,370 sf
Balcony Area: 1,507
Total SqFt: 5,877
Download Floor Plan
Model UPH01
Floors: 30-31
Beds/Baths: 4/7.5
Living Area: 6,920 sf
Balcony Area: 2,193
Total SqFt: 9,113
Download Floor Plan
Model UPH02
Floors: 30-31
Beds/Baths: 4/7.5
Living Area: 6,920 sf
Balcony Area: 2,193
Total SqFt: 9,113
Download Floor Plan
Model R-UPH01
Floors: 32
Beds/Baths: 4/7.5
Living Area: 7,061 sf
Balcony Area: 4,749
Total SqFt: 11,810
Download Floor Plan
Model R-UPH02
Floors: 32
Beds/Baths: 4/7.5
Living Area: 7,061 sf
Balcony Area: 4,749
Total SqFt: 11,810
Download Floor Plan
SHARE THIS PAGE