This website provides comprehensive information about Metropolitan Brickell Condo. Click on the links above to access detailed information and up to date inventory of the condos for sale and rent at Metropolitan Brickell Condo. You will find all the real estate details including: price, real estate taxes, year built, floor plans, location with map, photo gallery, request a showing and more.
Metropolitan Brickell Condo - Description
Metropolitan Brickell is a well-built condo built in 2001 featuring 27 floors and 199 condos offering 1-3 bedrooms units and penthouses with floor plans ranging in size from 770 to 2,065 sqft. The Metropolitan Brickell Miami Condo features resort-style amenities while offering accessible pricing. Designed by renowned architect Luis Revuelta and developed by Coscan Homes, The Metropolitan Brickell Miami condo is located towards the south end of Brickell Avenue known as "Millionaire's Row." The mansions have since given way to towering office buildings and luxury Condominiums, yet Brickell still a center for trade and commerce, where the pioneering, entrepreneurial spirit is alive and well. At the Metropolitan Brickell Condo you get to enjoy amenities such as pool, gym, tennis court, spa, all within walking distance to Brickell Avenue and Key Biscayne. Enjoy ocean breezes from your condo balcony.
If you are looking to buy or rent a condo at Metropolitan Brickell you are in the right place. You won't find a website with a more comprehensive and well-presented summary of all the Metropolitan Brickell condos and real estate property details.
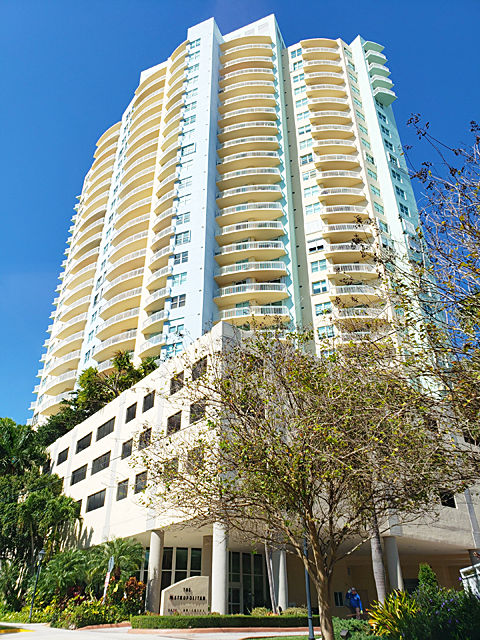
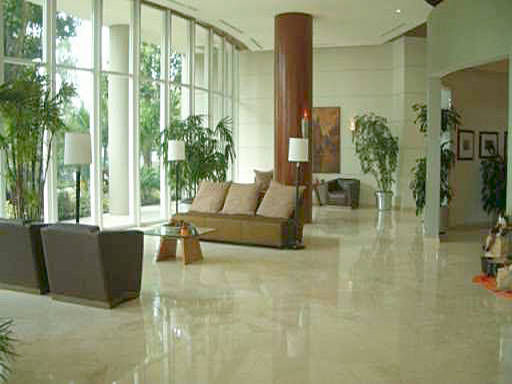
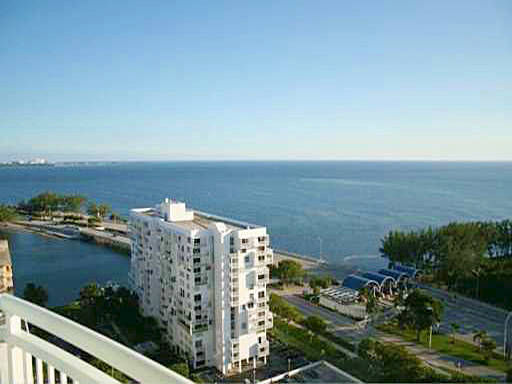
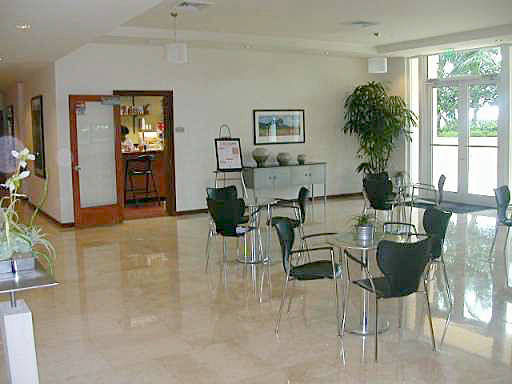
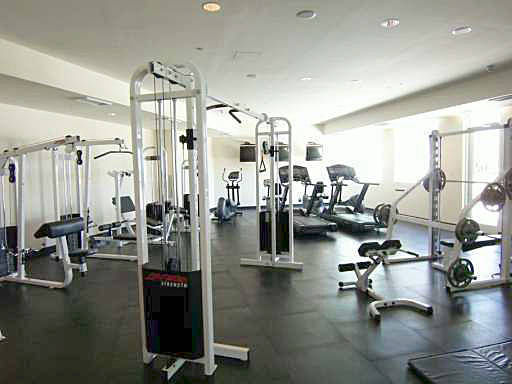
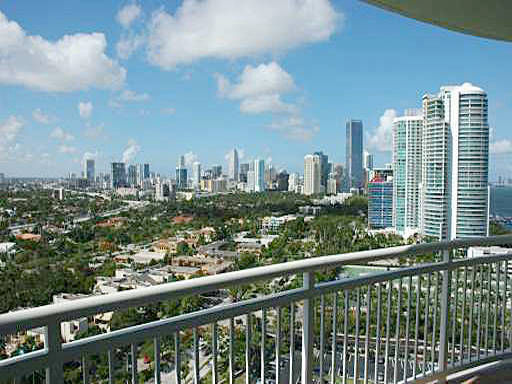
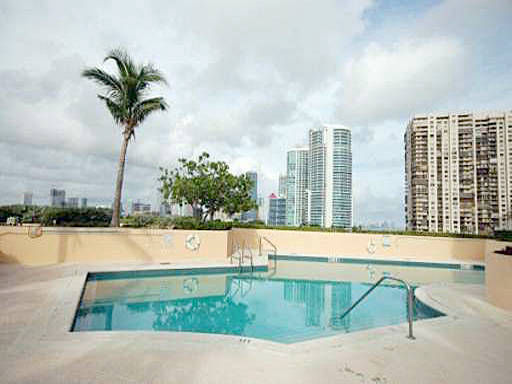
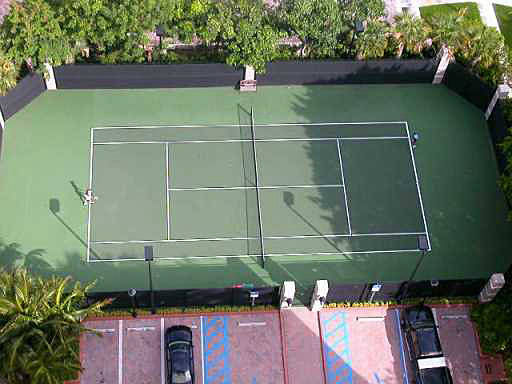
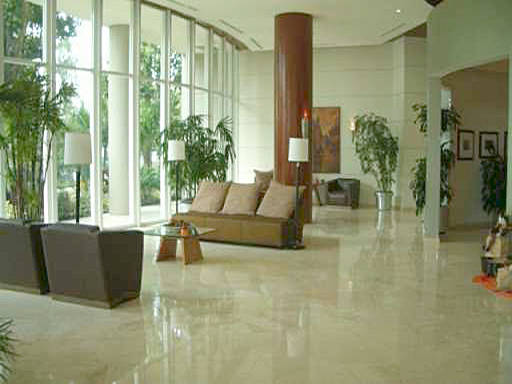
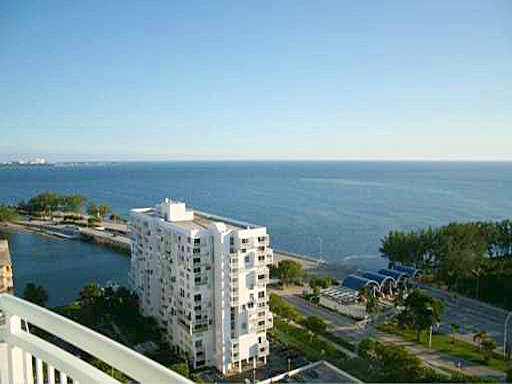
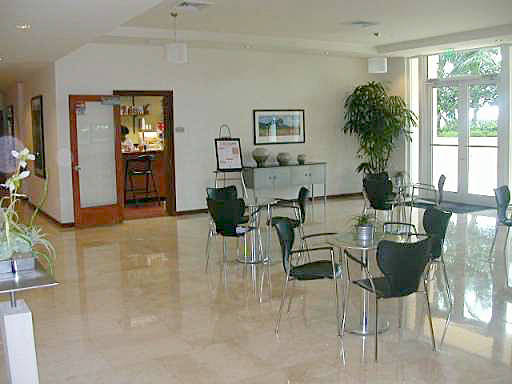
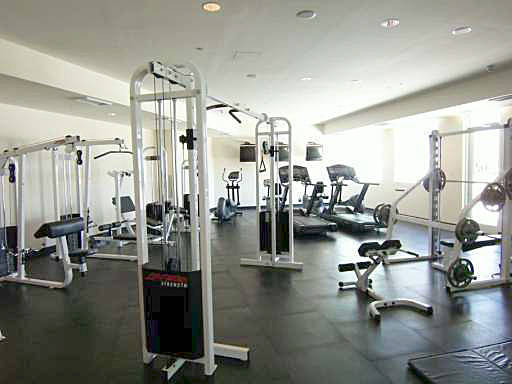
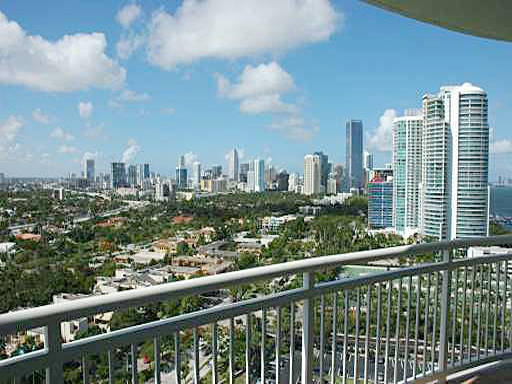
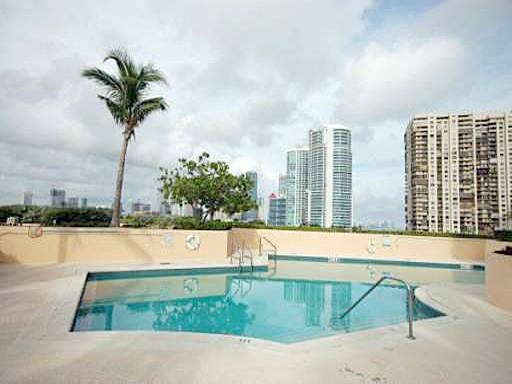
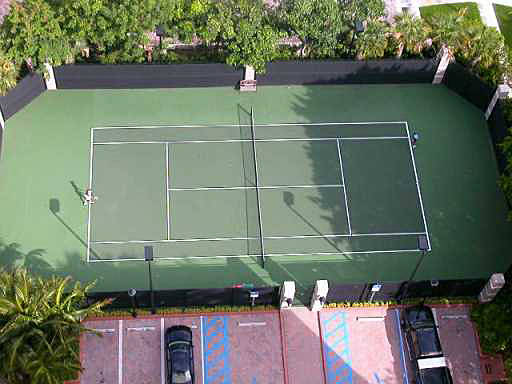
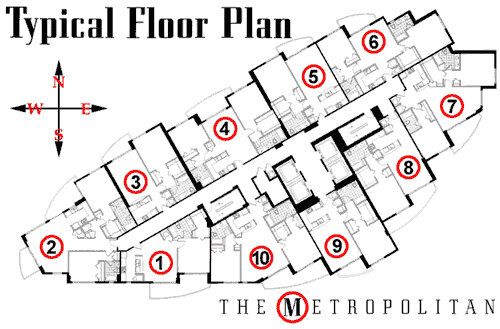
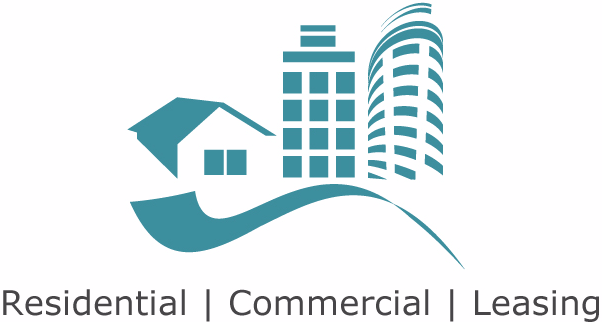
SHARE THIS PAGE